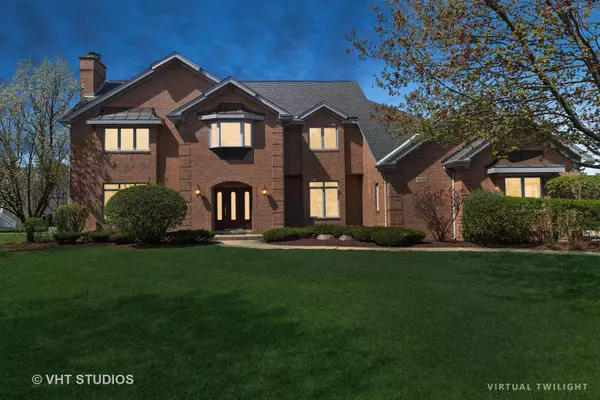$1,325,000
$1,245,000
6.4%For more information regarding the value of a property, please contact us for a free consultation.
5 Beds
4.5 Baths
6,810 SqFt
SOLD DATE : 06/14/2024
Key Details
Sold Price $1,325,000
Property Type Single Family Home
Sub Type Detached Single
Listing Status Sold
Purchase Type For Sale
Square Footage 6,810 sqft
Price per Sqft $194
Subdivision Fieldstone
MLS Listing ID 12025558
Sold Date 06/14/24
Bedrooms 5
Full Baths 4
Half Baths 1
HOA Fees $141/ann
Year Built 1994
Annual Tax Amount $18,428
Tax Year 2022
Lot Size 0.649 Acres
Lot Dimensions 65X198X61X88X80X176
Property Description
MAGNIFICENT... A RARE FIND... Best Culdesac Location in Fieldstone on the water with breathtaking pond views on prime flat lot with newer double wide deck! Gorgeous 2-Story Brick Custom Home with amazing finished English basement with exterior entrance! Inviting grand entry with awesome floor plan with all the bells and whistles has 5/6 bedrooms, 4 fireplaces, oversized 3 car attached garage with epoxy floor and 4.1 bathrooms with hardwood, imported porcelain and marble floors throughout. Chef's kitchen with large Island, granite tops, built-in's, planning desk, walk-in pantry and breakfast room has wet bar and patio doors with spectacular water views. Sunlit enormous Family room with skylights, catheral ceiling and 2-story fireplace with serene water views and patio doors. Library/office with French doors and built-in desk and bookcases, Formal Living with fireplace and large formal Dining room with chandelier. Primary bedroom with fireplace, luxury bath and huge walk in closet with built-in's. All spacious bedrooms with one ensuite. Amazing finished English basement with high ceilings, wet bar, full size wine cooler, beverage cooler, fireplace with large Rec room, 5th bedroom and exercise room with walk in closet (can be 6th bedroom). One owner custom built home! Newer roof, mechanics, most newer windows on 2nd floor and Library, skylights and updates. Nothing like going home everyday to a "Resort Like" home with serene water views great for entertaining all year long"! Make it your own and don't miss out!
Location
State IL
County Dupage
Rooms
Basement Full, English
Interior
Interior Features Vaulted/Cathedral Ceilings, Skylight(s), Bar-Wet, Hardwood Floors, First Floor Laundry
Heating Natural Gas, Forced Air
Cooling Central Air
Fireplaces Number 4
Fireplace Y
Appliance Double Oven, Microwave, Dishwasher, High End Refrigerator, Bar Fridge, Freezer, Washer, Dryer, Disposal
Laundry In Unit, Sink
Exterior
Exterior Feature Deck
Parking Features Attached
Garage Spaces 3.0
View Y/N true
Roof Type Asphalt
Building
Lot Description Cul-De-Sac, Pond(s), Water View
Story 2 Stories
Foundation Concrete Perimeter
Sewer Public Sewer
Water Lake Michigan
New Construction false
Schools
Elementary Schools Gower West Elementary School
Middle Schools Gower Middle School
High Schools Hinsdale South High School
School District 62, 62, 86
Others
HOA Fee Include Insurance
Ownership Fee Simple
Special Listing Condition None
Read Less Info
Want to know what your home might be worth? Contact us for a FREE valuation!

Our team is ready to help you sell your home for the highest possible price ASAP
© 2025 Listings courtesy of MRED as distributed by MLS GRID. All Rights Reserved.
Bought with Hope Henderson • Keller Williams Premiere Properties
"My job is to find and attract mastery-based agents to the office, protect the culture, and make sure everyone is happy! "






