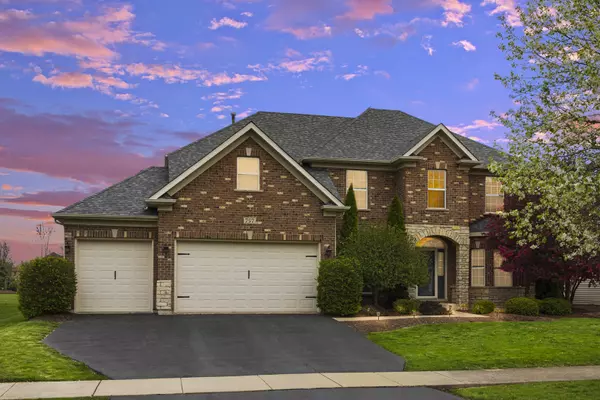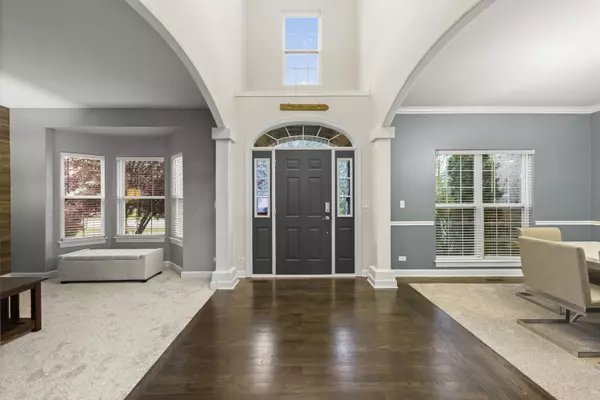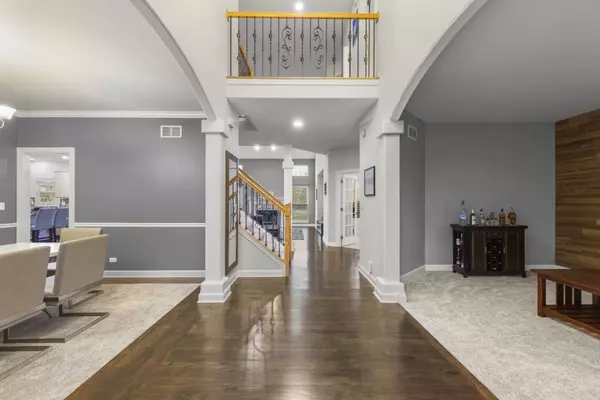$471,000
$439,900
7.1%For more information regarding the value of a property, please contact us for a free consultation.
5 Beds
3 Baths
3,080 SqFt
SOLD DATE : 06/06/2024
Key Details
Sold Price $471,000
Property Type Single Family Home
Sub Type Detached Single
Listing Status Sold
Purchase Type For Sale
Square Footage 3,080 sqft
Price per Sqft $152
Subdivision Heartland
MLS Listing ID 12029860
Sold Date 06/06/24
Bedrooms 5
Full Baths 3
HOA Fees $45/ann
Year Built 2005
Annual Tax Amount $11,199
Tax Year 2022
Lot Size 10,062 Sqft
Lot Dimensions 10000
Property Sub-Type Detached Single
Property Description
** MULTIPLE OFFERS RECEIVED H&B due Sunday 4/21 3PM** Gorgeous five bedroom, three bathroom, three car Heartland residence. This expansive home spans over three thousand square feet with a versatile fifth bedroom/office & full bathroom on the first floor, perfect as an in-law suite. Cathedral ceilings add a dramatic setting to the open concept. The spacious kitchen features white cabinets, stainless steel appliances, granite countertops, an inviting island, and opens into an airy family room with a cozy gas & wood burning fireplace. Completing the first floor are a separate full formal dining room and living room, providing ample space for hosting and entertaining. The second floor features four bedrooms and two full bathrooms with double vanities. The oversized master bedroom has an ensuite bathroom complete with high ceilings, double vanity, private toilet, shower, and whirlpool bath, while a convenient laundry room with utility sink adds functionality to the second floor. The deep-pour basement is unfinished with roughed-in bathroom plumbing which offers endless possibilities for customization. Brand new furnace, air conditioner, and hot water heater. An active radon mitigation system rounds out the lower level. Situated adjacent to the soon-to-be upgraded Emily Sleezer Park. The playground is currently undergoing construction with an expected completion date set for May 2024. A reasonable annual HOA fee allows you to enjoy the summers with exclusive access to the Heartland Clubhouse featuring a party room, in-ground heated pool, and an outdoor pergola. Enjoy peace of mind with updated mechanicals: Roof + Skylights (2023), Furnace/AC (2024), Hot Water Heater (2024), Carpet (2024), Appliances (2019-2022), Invisible Dog Fence (2022).
Location
State IL
County Kendall
Community Park
Rooms
Basement Full
Interior
Heating Natural Gas
Cooling Central Air, Zoned
Fireplaces Number 1
Fireplaces Type Wood Burning, Gas Starter
Fireplace Y
Appliance Range, Microwave, Dishwasher, Refrigerator, Stainless Steel Appliance(s), Water Softener Owned
Laundry Sink
Exterior
Exterior Feature Brick Paver Patio, Invisible Fence
Parking Features Attached
Garage Spaces 3.0
View Y/N true
Roof Type Asphalt
Building
Lot Description Fence-Invisible Pet, Outdoor Lighting, Streetlights
Story 2 Stories
Foundation Concrete Perimeter
Sewer Public Sewer
Water Public
New Construction false
Schools
Elementary Schools Grande Reserve Elementary School
Middle Schools Yorkville Grade School
High Schools Yorkville High School
School District 115, 115, 115
Others
HOA Fee Include Clubhouse,Pool
Ownership Fee Simple w/ HO Assn.
Special Listing Condition None
Read Less Info
Want to know what your home might be worth? Contact us for a FREE valuation!

Our team is ready to help you sell your home for the highest possible price ASAP
© 2025 Listings courtesy of MRED as distributed by MLS GRID. All Rights Reserved.
Bought with Cindy Heckelsberg • Coldwell Banker Real Estate Group
"My job is to find and attract mastery-based agents to the office, protect the culture, and make sure everyone is happy! "






