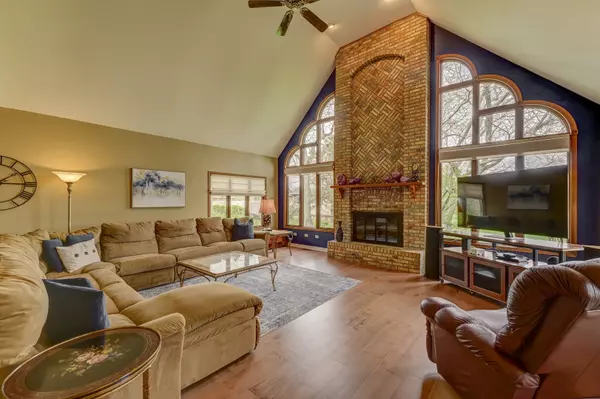$480,000
$489,900
2.0%For more information regarding the value of a property, please contact us for a free consultation.
4 Beds
4 Baths
4,100 SqFt
SOLD DATE : 06/07/2024
Key Details
Sold Price $480,000
Property Type Single Family Home
Sub Type Detached Single
Listing Status Sold
Purchase Type For Sale
Square Footage 4,100 sqft
Price per Sqft $117
MLS Listing ID 12037991
Sold Date 06/07/24
Bedrooms 4
Full Baths 3
Half Baths 2
Year Built 1989
Annual Tax Amount $8,709
Tax Year 2022
Lot Dimensions 100X132
Property Description
Welcome to this absolutely stunning, massive 2-story home nestled in the heart of Beecher. Custom-built with meticulous attention to detail, this home boasts a brick hardie board exterior that exudes timeless elegance. Step inside to discover a spacious 22x20 master bedroom suite, complete with a two-sided gas fireplace and a walk-in closet featuring a custom-built cedar closet off the primary closet. The second bedroom is impressive, offering its own ensuite private bathroom. The main level greets you with an open foyer, high cathedral ceilings and a cozy gas or wood fireplace in the living room, perfect for gathering with friends and family. The open kitchen provides ample space for cooking and entertaining alike. Venture downstairs to find a fully finished basement, featuring a generous 23x24 workshop, an open family room, and a custom 750-bottle climate controlled wine cellar. Outside, enjoy the custom paver patio and the convenience of a 3-car garage with a polyaspartic floor coating, ensuring it looks brand new for years to come. Recent improvements include a BRAND NEW 50-gallon water tank, a new roof in 2020, gutters with leaf guard protection installed in 2023, 14" blown-in attic insulation added in 2023, hardwood floors installed in 2021, and new bedroom carpeting in 2022. This gem of a home truly has it all and then some! Don't miss your chance to make it yours-schedule your private showing today before it's gone!
Location
State IL
County Will
Rooms
Basement Full
Interior
Interior Features Walk-In Closet(s), Workshop Area (Interior)
Heating Natural Gas
Cooling Central Air
Fireplace N
Exterior
Parking Features Attached
Garage Spaces 3.0
View Y/N true
Building
Story 2 Stories
Sewer Public Sewer
Water Public
New Construction false
Schools
School District 200U, 200U, 200U
Others
HOA Fee Include None
Ownership Fee Simple
Special Listing Condition None
Read Less Info
Want to know what your home might be worth? Contact us for a FREE valuation!

Our team is ready to help you sell your home for the highest possible price ASAP
© 2025 Listings courtesy of MRED as distributed by MLS GRID. All Rights Reserved.
Bought with Carey Grabe • Platinum Partners Realtors
"My job is to find and attract mastery-based agents to the office, protect the culture, and make sure everyone is happy! "






