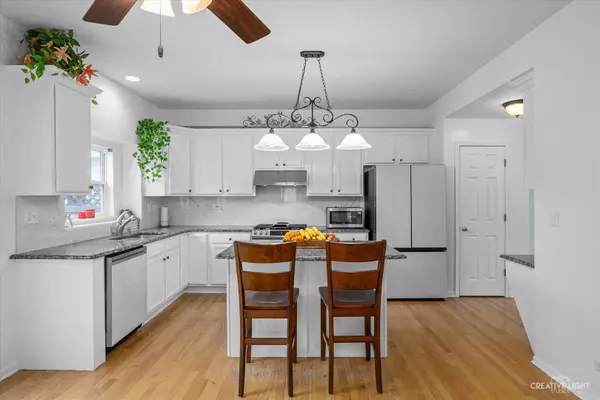$349,000
$349,900
0.3%For more information regarding the value of a property, please contact us for a free consultation.
3 Beds
2.5 Baths
1,850 SqFt
SOLD DATE : 06/07/2024
Key Details
Sold Price $349,000
Property Type Townhouse
Sub Type Townhouse-2 Story
Listing Status Sold
Purchase Type For Sale
Square Footage 1,850 sqft
Price per Sqft $188
Subdivision Kirkland Chase Townhomes
MLS Listing ID 12030097
Sold Date 06/07/24
Bedrooms 3
Full Baths 2
Half Baths 1
HOA Fees $315/mo
Year Built 1999
Annual Tax Amount $7,462
Tax Year 2022
Lot Dimensions 28X76
Property Description
Wonderful 3 bedroom, 2.5 bath, West facing, end unit townhome with 1850sqft above ground + full finished basement with an additional 450sqft for a combined 2300sqft+ of finished living space! Hardwood floors in the kitchen and dining space have a versatile floor plan! Bonus den/sitting area on the first floor. New smart appliances, granite kitchen countertops, white kitchen cabinets ceiling fans, white 6-panel doors and trim. 9 ft ceilings on the first floor. Vaulted Primary suite with bath & walk-in closet. Spacious first-floor laundry/mudroom and storage. Off the kitchen, you have your very own outdoor oasis that includes a brick paver patio, gazebo, and outdoor seating that will stay with the property. Desirable end unit, quiet location away from traffic, and located near Premium Outlet Mall shopping & I-88. This spacious home shows beautifully! All appliances stay! HOA takes care of the exterior maintenance including lawn care & snow removal for $315/month. Come find out what living in Kirkland Chase of Batavia is all about.
Location
State IL
County Kane
Rooms
Basement Full
Interior
Interior Features Vaulted/Cathedral Ceilings, Hardwood Floors, First Floor Laundry, Laundry Hook-Up in Unit, Storage, Walk-In Closet(s), Ceiling - 9 Foot, Some Carpeting
Heating Natural Gas, Forced Air
Cooling Central Air
Fireplaces Number 1
Fireplaces Type Gas Log
Fireplace Y
Appliance Range, Microwave, Dishwasher, Refrigerator, Washer, Dryer, Disposal, Range Hood
Laundry Gas Dryer Hookup, In Unit, Sink
Exterior
Exterior Feature Patio, Brick Paver Patio, Storms/Screens, End Unit
Parking Features Attached
Garage Spaces 2.0
View Y/N true
Roof Type Asphalt
Building
Lot Description Corner Lot, Fenced Yard, Landscaped
Foundation Concrete Perimeter
Sewer Public Sewer
Water Public
New Construction false
Schools
Elementary Schools Hoover Wood Elementary School
Middle Schools Sam Rotolo Middle School Of Bat
High Schools Batavia Sr High School
School District 101, 101, 101
Others
Pets Allowed Cats OK, Dogs OK
HOA Fee Include Insurance,Exterior Maintenance,Lawn Care,Snow Removal
Ownership Fee Simple w/ HO Assn.
Special Listing Condition Home Warranty
Read Less Info
Want to know what your home might be worth? Contact us for a FREE valuation!

Our team is ready to help you sell your home for the highest possible price ASAP
© 2025 Listings courtesy of MRED as distributed by MLS GRID. All Rights Reserved.
Bought with Dina Laughlin • john greene, Realtor
"My job is to find and attract mastery-based agents to the office, protect the culture, and make sure everyone is happy! "






