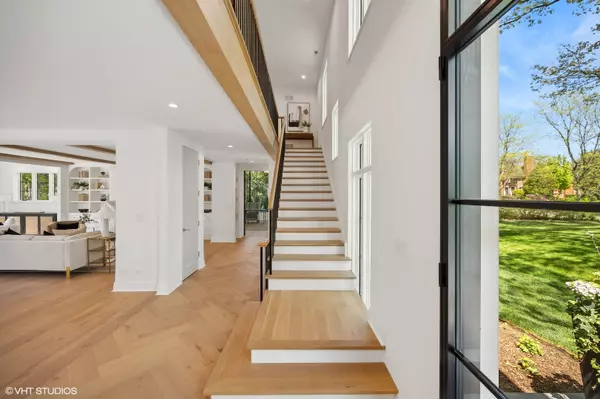$4,025,994
$4,150,000
3.0%For more information regarding the value of a property, please contact us for a free consultation.
6 Beds
7 Baths
7,924 SqFt
SOLD DATE : 06/05/2024
Key Details
Sold Price $4,025,994
Property Type Single Family Home
Sub Type Detached Single
Listing Status Sold
Purchase Type For Sale
Square Footage 7,924 sqft
Price per Sqft $508
Subdivision Skokie Heights
MLS Listing ID 12052356
Sold Date 06/05/24
Bedrooms 6
Full Baths 6
Half Baths 2
Year Built 1925
Annual Tax Amount $28,261
Tax Year 2022
Lot Size 0.620 Acres
Lot Dimensions 150 X 180
Property Description
Welcome to 994 Bluff... a truly breathtaking, work of art. A complete gut renovation & new construction, this one-of-a-kind home has been painstakingly & artfully reimagined w/a fresh, modern organic sensibility that exudes casual luxury. The unparalleled attention to detail & thoughtful design is evident as the spaces flow seamlessly, creating a soft beautiful harmony throughout. The bright, open floorplan features 7" wide-plank European wood flooring w/a stunning herringbone foyer, & floor-to-ceiling windows that flood the home w/a magical natural light. Step inside & you're drawn to the stunning European-made custom curved steel & glass French doors that open to a pastoral green expanse. The Architectural Digest-worthy Chef's kitchen is jaw-droppingly beautiful w/top-of-the-line Wolf & Subzero appliances, custom white oak cabinetry, gorgeous Aarabescato Cervaoile Marble counters & full-height backsplash w/panoramic views of the backyard. The kitchen also features a stunning 12' marble-topped island perfect for culinary enthusiasts & entertainers alike. Off of the kitchen is a beautifully crafted Butler's Pantry w/checkered marble flooring & custom glass-paneled built-in w/marble countertop & backsplash complete w/sink, dishwasher & refrigerator drawers. The adjacent mudroom features decorative white oak cubbies, a large closet for additional storage & direct access to the heated 3-car garage wired for EV hook-up. A convenient 2nd half bath is located off the mudroom. The kitchen opens to the spacious family room w/beamed ceiling & modern marble wood-burning fireplace flanked by matching glass & steel doors. From there is an elegant office w/custom built-ins & a beautiful view of the rolling green, front yard. The 1st floor also features a Dining Room & wood-beamed Living Room w/large limestone fireplace surrounded by a wall of custom built-ins masterfully crafted to reflect the soft curved lines throughout the home. Adjacent to the LR is a light-filled, circular Sunroom enclosed by 3 walls of windows w/sweeping views of the backyard & bluestone patio. The architecturally stunning cupola & skylight accented w/white oak ceiling detail make this special space perfect for your morning coffee or post-dinner retreat w/friends. The 1st floor is completed by the spectacular two-story vaulted Library w/a floor-to-ceiling wall of custom bookshelves that frame a breathtaking 12' arched divided light window. The Library also features a large fireplace w/leathered black Ocean stone surround & a beautiful paneled accent wall. Of course, the Library would not be complete w/o a genuine Putnam rolling library ladder! The 2nd level features a stunning & sunlit, vaulted primary suite featuring his/her walk-in closets, a beautiful Volakas marble fireplace, window seats that architecturally mirror the vaulted ceiling & large French doors to a private balcony w/tree top views. The luxurious, spa-like bath w/radiant-heated floors features a spacious marble-clad steam shower, 10' custom dual-vanity w/fluted drawer fronts & marble apron-front sinks, as well as a gorgeous soaking tub overlooking the backyard. The 2nd floor also includes 4 additional bright & spacious BR's all w/their own bath & custom closets, as well as a beautiful, sun-filled laundry room. The 3rd level feels like a luxurious, sun-filled tree house w/skylights, large window seats & three adorable built-in bunks each w/its own reading light. Young or old, this space is sure to be a treasured spot in the home. The lower level includes a large recreation area, built-in wet bar w/custom cabinetry & a wall of glass panels that look into a fabulous workout space filled w/natural light. Also featured is another full bath, 6th BR, secondary mudroom & luxurious dog bath worthy of the highest pedigree pup... although lovable mutts are just as welcome! Situated on a sprawling 2/3 acre just blocks from downtown Glencoe, 994 Bluff is truly a home like no other... it is not to be missed!
Location
State IL
County Cook
Community Sidewalks, Street Paved
Rooms
Basement Full
Interior
Interior Features Vaulted/Cathedral Ceilings, Skylight(s), Bar-Wet, Hardwood Floors, Heated Floors, Second Floor Laundry, Built-in Features, Walk-In Closet(s), Bookcases, Beamed Ceilings, Open Floorplan, Special Millwork, Pantry
Heating Natural Gas
Cooling Central Air
Fireplaces Number 4
Fireplaces Type Wood Burning, Gas Log, Gas Starter
Fireplace Y
Appliance Range, Microwave, Dishwasher, High End Refrigerator, Washer, Dryer, Disposal, Wine Refrigerator
Exterior
Exterior Feature Balcony, Patio
Parking Features Attached
Garage Spaces 3.0
View Y/N true
Roof Type Shake
Building
Story 3 Stories
Foundation Concrete Perimeter
Sewer Public Sewer
Water Lake Michigan
New Construction false
Schools
Elementary Schools South Elementary School
Middle Schools Central School
High Schools New Trier Twp H.S. Northfield/Wi
School District 35, 35, 203
Others
HOA Fee Include None
Ownership Fee Simple
Special Listing Condition None
Read Less Info
Want to know what your home might be worth? Contact us for a FREE valuation!

Our team is ready to help you sell your home for the highest possible price ASAP
© 2025 Listings courtesy of MRED as distributed by MLS GRID. All Rights Reserved.
Bought with Heather Fowler • @properties Christie's International Real Estate
"My job is to find and attract mastery-based agents to the office, protect the culture, and make sure everyone is happy! "






