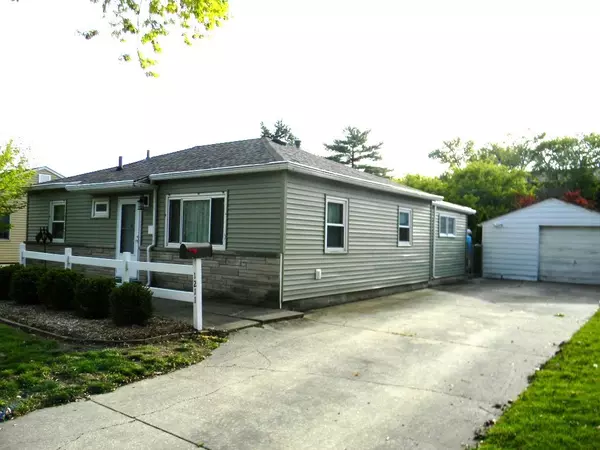$155,000
$149,900
3.4%For more information regarding the value of a property, please contact us for a free consultation.
2 Beds
1 Bath
1,041 SqFt
SOLD DATE : 06/05/2024
Key Details
Sold Price $155,000
Property Type Single Family Home
Sub Type Detached Single
Listing Status Sold
Purchase Type For Sale
Square Footage 1,041 sqft
Price per Sqft $148
MLS Listing ID 12040061
Sold Date 06/05/24
Style Ranch
Bedrooms 2
Full Baths 1
Year Built 1951
Annual Tax Amount $2,716
Tax Year 2022
Lot Dimensions 60 X 121
Property Description
Adorable, move-in ready home! Great curb appeal & the pretty sage green siding lures you to the front door . . enter into a great sized living room. Notice the cute updated lighting throughout the home. Newer carpet creates a cohesive space because it runs from living room down the hall & into all bedrooms. The galley kitchen is cute with nice oak cabinets . . all appliances stay! The dining room is beyond the kitchen and offers great additional living space. If you didn't want a dining area, this would make a great family room or home office if desired. The primary bedroom is large - comfortably holds a king sized bed and dressers. There were originally 3 bedrooms. The smallest room can be converted back, however it was converted into the primary room's closet. If you don't need a 3rd bedroom - it makes a great closet adjoined to the primary bedroom. Enjoy your favorite tunes while showering with the fan that doubles as a bluetooth speaker! Laundry room offers additional storage - W&D stay. The detached garage has 1 covered parking space - but the long concrete driveway offers several more off street parking spots. In addition: The bus line stops just steps from the house making commuting without a car extra easy. The generous backyard is great for creating a fun outdoor living space! The shed stays and functions to hold your mower & yard tools. Roof (house & garage) approx 3 years old. Don't miss your opportunity to own this adorable, well maintained home!!
Location
State IL
County Champaign
Community Sidewalks
Rooms
Basement None
Interior
Interior Features First Floor Bedroom, First Floor Laundry, First Floor Full Bath, Separate Dining Room
Heating Natural Gas
Cooling Central Air
Fireplace N
Appliance Range, Microwave, Dishwasher, Refrigerator, Washer, Dryer, Gas Cooktop, Gas Oven, Range Hood
Exterior
Parking Features Detached
Garage Spaces 1.0
View Y/N true
Roof Type Asphalt
Building
Story 1 Story
Sewer Public Sewer
Water Public
New Construction false
Schools
Elementary Schools Wiley Elementary School
Middle Schools Urbana Middle School
High Schools Urbana High School
School District 116, 116, 116
Others
HOA Fee Include None
Ownership Fee Simple
Special Listing Condition None
Read Less Info
Want to know what your home might be worth? Contact us for a FREE valuation!

Our team is ready to help you sell your home for the highest possible price ASAP
© 2025 Listings courtesy of MRED as distributed by MLS GRID. All Rights Reserved.
Bought with Nate Zarzar • KELLER WILLIAMS-TREC
"My job is to find and attract mastery-based agents to the office, protect the culture, and make sure everyone is happy! "






