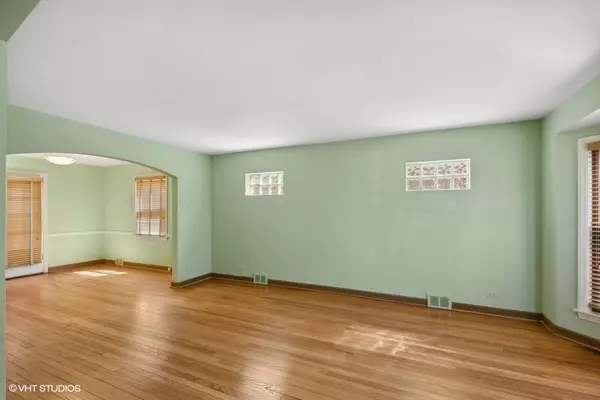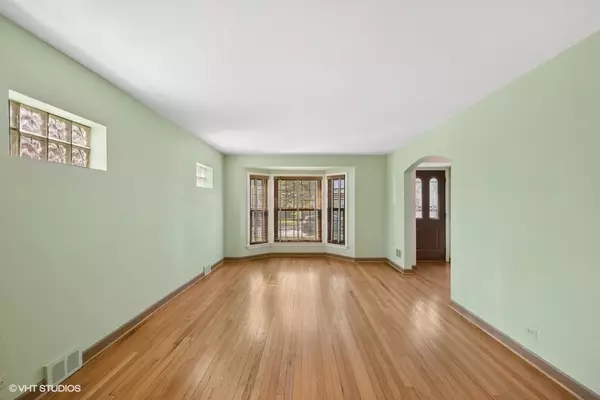$395,000
$399,000
1.0%For more information regarding the value of a property, please contact us for a free consultation.
3 Beds
1.5 Baths
1,334 SqFt
SOLD DATE : 06/04/2024
Key Details
Sold Price $395,000
Property Type Single Family Home
Sub Type Detached Single
Listing Status Sold
Purchase Type For Sale
Square Footage 1,334 sqft
Price per Sqft $296
MLS Listing ID 12039322
Sold Date 06/04/24
Style Georgian
Bedrooms 3
Full Baths 1
Half Baths 1
Year Built 1950
Annual Tax Amount $5,960
Tax Year 2022
Lot Dimensions 3690
Property Description
Honey stop the car and look at this absolutely charming Georgian! Conveniently located near public transit, shopping, dining and more, this freshly painted 3 bedroom 1.5 bath home is just waiting for its new owners! Rare for a Georgian, this home has a first floor powder room, flowing layout and newly refinished maple flooring. Tons of natural light streams through the new windows. The kitchen and both bathrooms were updated in the last 10-15 years and the kitchen offers TONS of cabinet space with a built in pantry. Upstairs is more beautifully refinished flooring and a generously sized primary bedroom with two closets. Two more bedrooms and a full bathroom round out this spacious upstairs. The basement offers an excellent opportunity for some updating and would be the perfect place for a family room, play area or home office. In addition to being freshly painted and newly refinished floors, this home offers new windows and new window treatments, a 4 year old roof, flood control system, updated kitchen and bathroom and an amazing lot. Don't miss calling this house your home!
Location
State IL
County Cook
Community Sidewalks, Street Lights, Street Paved
Rooms
Basement Full
Interior
Interior Features Hardwood Floors, Separate Dining Room
Heating Natural Gas
Cooling Central Air
Fireplace N
Appliance Range, Microwave, Dishwasher, Refrigerator, Washer, Dryer
Laundry Gas Dryer Hookup
Exterior
View Y/N true
Roof Type Asphalt
Building
Story 2 Stories
Sewer Public Sewer
Water Lake Michigan, Public
New Construction false
Schools
Elementary Schools Walker Elementary School
High Schools Evanston Twp High School
School District 65, 65, 202
Others
HOA Fee Include None
Ownership Fee Simple
Special Listing Condition None
Read Less Info
Want to know what your home might be worth? Contact us for a FREE valuation!

Our team is ready to help you sell your home for the highest possible price ASAP
© 2025 Listings courtesy of MRED as distributed by MLS GRID. All Rights Reserved.
Bought with James Barclay • Dream Town Real Estate
"My job is to find and attract mastery-based agents to the office, protect the culture, and make sure everyone is happy! "






