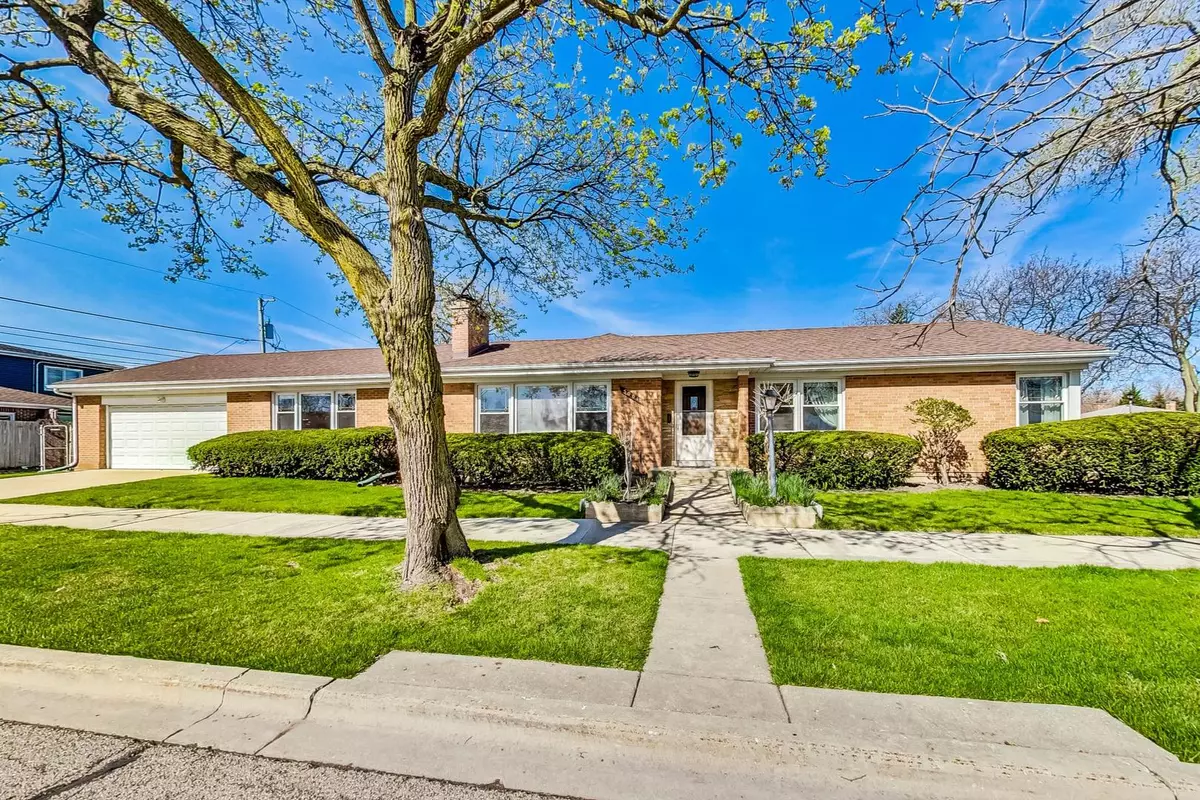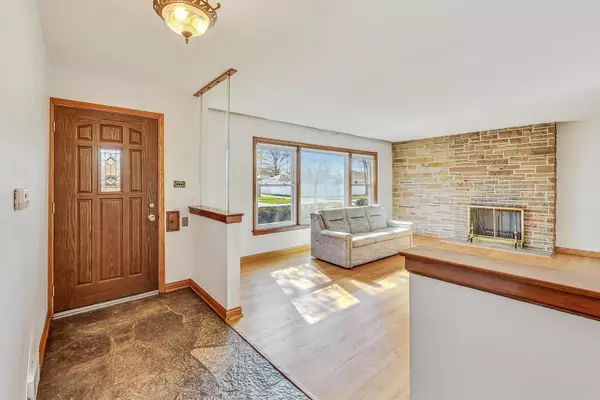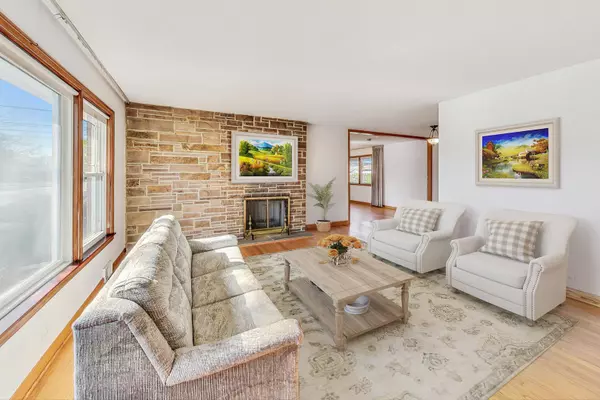$559,000
$589,000
5.1%For more information regarding the value of a property, please contact us for a free consultation.
4 Beds
2 Baths
2,111 SqFt
SOLD DATE : 06/04/2024
Key Details
Sold Price $559,000
Property Type Single Family Home
Sub Type Detached Single
Listing Status Sold
Purchase Type For Sale
Square Footage 2,111 sqft
Price per Sqft $264
MLS Listing ID 12028034
Sold Date 06/04/24
Style Ranch
Bedrooms 4
Full Baths 2
Year Built 1954
Annual Tax Amount $2,731
Tax Year 2022
Lot Dimensions 67 X 124
Property Description
This rare 4 bedroom 2 bath brick beauty is proudly perched on a double, corner lot in sensational Skokie. Upon entering, the living room's fabulous stone fireplace immediately captures your attention. Gleaming hardwood floors guide you to the adjacent dining area. Delight in the tidy kitchen's plentiful cabinetry. Nearby, a heated, paneled sunroom offers you space to work or play. Bright and beautiful, the primary bedroom's wide windows, walk-in closet and ensuite bathroom (with a jetted tub) are sure to please. The second bedroom's wonderful window placement makes furniture arranging a breeze. The appealing sliding closet doors in the third bedroom highlight the stunning woodwork that is found throughout this solid home. The cozy fourth bedroom offers room for everyone. A pleasant second full bathroom completes the meticulous main floor. Designed with entertainment in mind, the beloved basement pays homage to this terrific home's 1950s roots. Featuring a second stone fireplace, spacious wet bar, pool table and inlaid shuffleboard court, your guests will happily gather and linger. Storage abounds in the full attic, laundry room and sizeable cedar closet. Mature landscaping frames this double corner lot and offers plenty of space for gardening. Your massive yard sets the stage for countless barbecues and parties. A canopy of grapevines shade you as you relax near your fabulous water feature on your broad patio. A sturdy, oversized two-car garage completes this peaceful property. The water heater, furnace and a/c that were replaced in 2023 and a newer roof bring you reassuring comfort. Welcome home!
Location
State IL
County Cook
Rooms
Basement Full
Interior
Heating Natural Gas
Cooling Central Air
Fireplaces Number 2
Fireplaces Type Wood Burning
Fireplace Y
Appliance Range, Dishwasher, Refrigerator
Laundry In Unit
Exterior
Exterior Feature Patio
Parking Features Attached
Garage Spaces 2.5
View Y/N true
Building
Lot Description Corner Lot, Fenced Yard, Landscaped, Garden
Story 1 Story
Sewer Public Sewer
Water Lake Michigan
New Construction false
Schools
Elementary Schools Fairview South Elementary School
Middle Schools Fairview South Elementary School
High Schools Niles West High School
School District 72, 72, 219
Others
HOA Fee Include None
Ownership Fee Simple
Special Listing Condition List Broker Must Accompany
Read Less Info
Want to know what your home might be worth? Contact us for a FREE valuation!

Our team is ready to help you sell your home for the highest possible price ASAP
© 2025 Listings courtesy of MRED as distributed by MLS GRID. All Rights Reserved.
Bought with Mary Summerville • Coldwell Banker
"My job is to find and attract mastery-based agents to the office, protect the culture, and make sure everyone is happy! "






