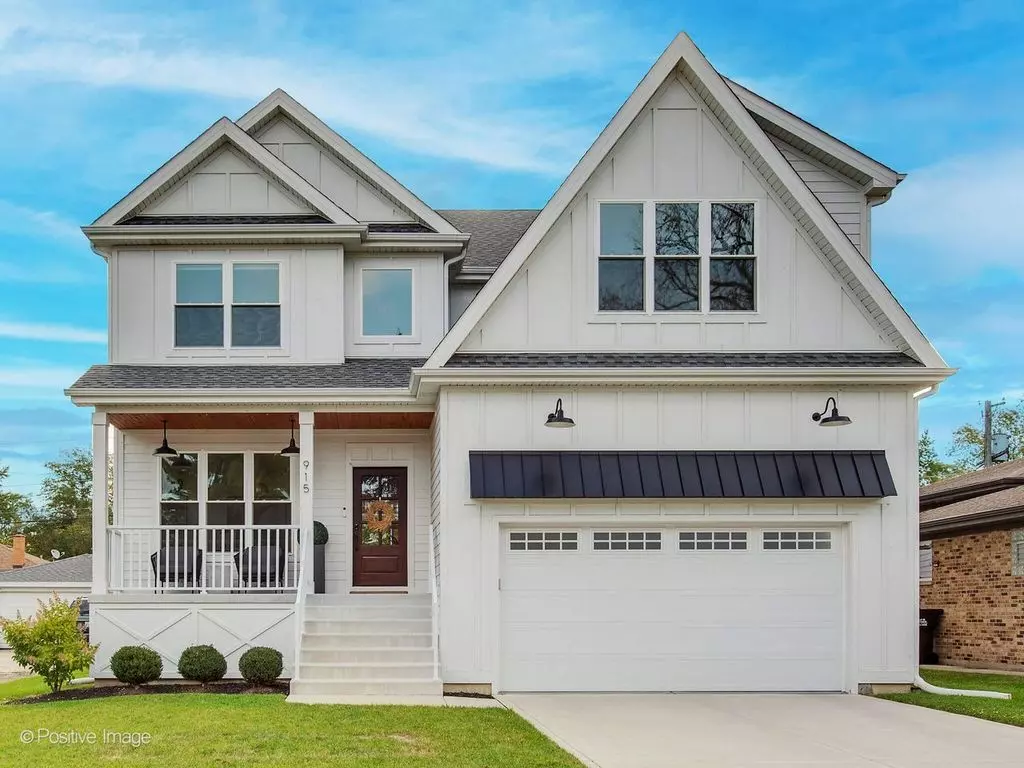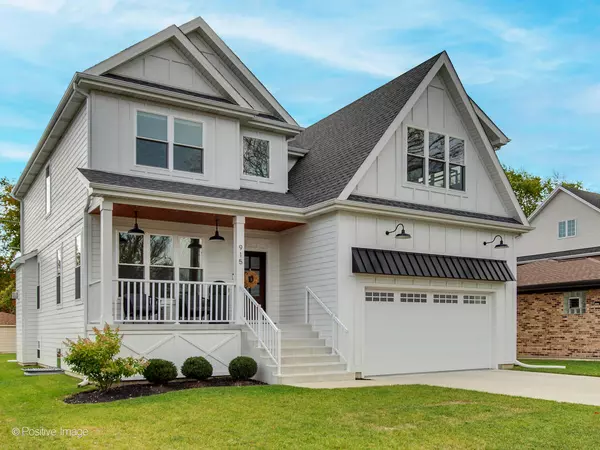$1,007,000
$950,000
6.0%For more information regarding the value of a property, please contact us for a free consultation.
5 Beds
4.5 Baths
2,996 SqFt
SOLD DATE : 06/04/2024
Key Details
Sold Price $1,007,000
Property Type Single Family Home
Sub Type Detached Single
Listing Status Sold
Purchase Type For Sale
Square Footage 2,996 sqft
Price per Sqft $336
MLS Listing ID 12029684
Sold Date 06/04/24
Style Traditional
Bedrooms 5
Full Baths 4
Half Baths 1
Year Built 2019
Annual Tax Amount $16,831
Tax Year 2022
Lot Size 6,298 Sqft
Lot Dimensions 50 X 150
Property Description
Built new in 2020 this meticulously designed 5-bedroom, 4.5 Bathroom home shows like a model home.. Custom built with all of today's modern design, this home also has an emphasis on energy efficiency. The current owners installed a 8.16 kW Tesla solar system with average monthly electric costs under $20/mo. The exterior of the home features white James Hardie siding contrasted by black light fixtures. Inside natural wood tones and oak hardwood floors will draw you into this open concept layout built for daily living and entertaining! The open floor plan is accentuated by the 9' ceilings. The designer kitchen is complete w/ Bosche Appliances, oversized kitchen island with Calcatta quartz countertops, walk-in pantry with new beverage fridge and highlights a custom built-in hood, Kohler cast iron sink and custom cabinetry. The kitchen opens up to a dining area and then flows into the comfortable family room with beautifully accented gas fireplace & coffered ceilings. For even more convenience, there is a first-floor mud room (with built-in sink), home office and half bathroom. Heading upstairs you will appreciate the beautiful trim accents and staircase detailing. There are 4 bedrooms on the upper level, 3 full bathrooms and a convenient 2nd level laundry room. The amazing large and chic master suite has an incredible ensuite bathroom with marble bath, separate shower, and dual sinks and amazing walk-in closet with custom built-ins. There is a finished basement with recreation space, and a 5th bedroom and 4th full bath! Heated oversized attached 2-car garage with Carriage-style door and is stubbed for an EV home charger with separate breaker and professionally installed epoxy floors. Just 1 mile to downtown & Metra. Easy access to I55+I294. Steps to 7th Ave Elementary and La Grange's largest public park!
Location
State IL
County Cook
Community Park, Tennis Court(S), Curbs, Sidewalks, Street Lights, Street Paved
Rooms
Basement Full
Interior
Interior Features Hardwood Floors, Second Floor Laundry, Built-in Features, Walk-In Closet(s)
Heating Natural Gas, Forced Air
Cooling Central Air
Fireplaces Number 1
Fireplace Y
Appliance Double Oven, Microwave, Dishwasher, Refrigerator, Disposal, Stainless Steel Appliance(s), Cooktop, Range Hood
Laundry Gas Dryer Hookup, In Unit, Sink
Exterior
Exterior Feature Patio, Porch
Parking Features Attached
Garage Spaces 2.0
View Y/N true
Roof Type Asphalt
Building
Story 2 Stories
Foundation Concrete Perimeter
Sewer Public Sewer
Water Lake Michigan, Public
New Construction false
Schools
Elementary Schools Seventh Ave Elementary School
Middle Schools Wm F Gurrie Middle School
High Schools Lyons Twp High School
School District 105, 105, 204
Others
HOA Fee Include None
Ownership Fee Simple
Special Listing Condition None
Read Less Info
Want to know what your home might be worth? Contact us for a FREE valuation!

Our team is ready to help you sell your home for the highest possible price ASAP
© 2025 Listings courtesy of MRED as distributed by MLS GRID. All Rights Reserved.
Bought with Trish Orndorff • @properties Christie's International Real Estate
"My job is to find and attract mastery-based agents to the office, protect the culture, and make sure everyone is happy! "






