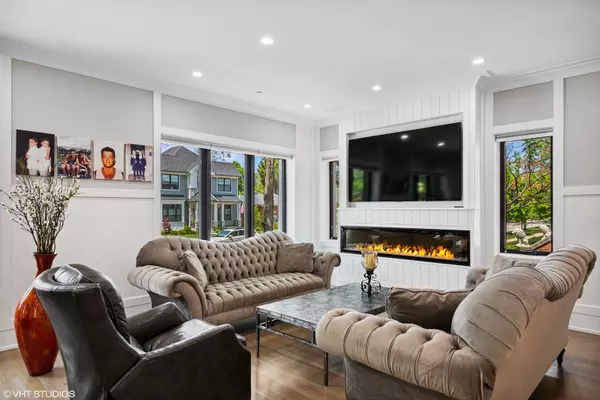$1,400,000
$1,399,000
0.1%For more information regarding the value of a property, please contact us for a free consultation.
4 Beds
4.5 Baths
5,550 SqFt
SOLD DATE : 06/03/2024
Key Details
Sold Price $1,400,000
Property Type Single Family Home
Sub Type Detached Single
Listing Status Sold
Purchase Type For Sale
Square Footage 5,550 sqft
Price per Sqft $252
MLS Listing ID 11800964
Sold Date 06/03/24
Bedrooms 4
Full Baths 4
Half Baths 1
Year Built 2022
Annual Tax Amount $19,392
Tax Year 2022
Lot Dimensions 50 X 125
Property Description
Absolutely gorgeous home with new second floor addition, and all new interior construction and stunning finishes. The elegant entrance leads into the living area which features a modern electric fireplace, and flows into the large dining area, the family room and into the gourmet chef's kitchen. The kitchen features custom build cabinets, professional Thermador appliances with 48" stove and powerful exhaust fan, 48" refrigerator with ice maker, beverage cooler, and a professional build in Miele Espresso coffee maker. The large Anderson black framed interior and exterior windows provide tons of natural light and allow the 4" beautiful white oak rift and quartered hardwood floors to shine. The custom open riser white oak staircase paired with beautiful wood accent walls add richness to the decor leading to each of the four floors. The basement has ample natural light, and the heated floors make it warm and cozy. All windows have treatments, and all closets have custom-built in cabinets. The second-floor laundry has two sets of washers and dryers, sink with storage cabinets and counter space. All second-floor bathrooms have heated floors. The garage is spectacular looking with the entrance off the back of home alley, and the private beautiful yard and new landscaping is enclosed by a gorgeous custom-built fence. The home is within walking distance of great restaurants, Trader Joe, FFC gym and Metra. The home is also located close to schools, community parks and swimming pools, highways, and shopping.
Location
State IL
County Cook
Community Park, Pool, Sidewalks
Rooms
Basement Full
Interior
Interior Features Hardwood Floors, Heated Floors, Second Floor Laundry, Walk-In Closet(s), Ceilings - 9 Foot, Open Floorplan, Drapes/Blinds, Granite Counters, Separate Dining Room, Paneling
Heating Natural Gas, Forced Air, Steam, Sep Heating Systems - 2+, Zoned
Cooling Central Air, Zoned
Fireplaces Number 1
Fireplaces Type Electric, Heatilator
Fireplace Y
Appliance Double Oven, Microwave, Dishwasher, High End Refrigerator, Freezer, Washer, Dryer, Disposal, Stainless Steel Appliance(s), Wine Refrigerator, Built-In Oven, Range Hood, Water Purifier, Water Purifier Owned, Other, Gas Cooktop, Gas Oven
Laundry Gas Dryer Hookup, In Unit, Sink
Exterior
Parking Features Detached
Garage Spaces 2.5
View Y/N true
Roof Type Asphalt
Building
Story 3 Stories
Foundation Concrete Perimeter
Sewer Public Sewer, Sewer-Storm
Water Lake Michigan, Public
New Construction false
Schools
Elementary Schools George Washington Elementary Sch
Middle Schools Lincoln Middle School
High Schools Maine South High School
School District 64, 64, 207
Others
HOA Fee Include None
Ownership Fee Simple
Special Listing Condition List Broker Must Accompany
Read Less Info
Want to know what your home might be worth? Contact us for a FREE valuation!

Our team is ready to help you sell your home for the highest possible price ASAP
© 2025 Listings courtesy of MRED as distributed by MLS GRID. All Rights Reserved.
Bought with Cynthia Sodolski • Compass
"My job is to find and attract mastery-based agents to the office, protect the culture, and make sure everyone is happy! "






