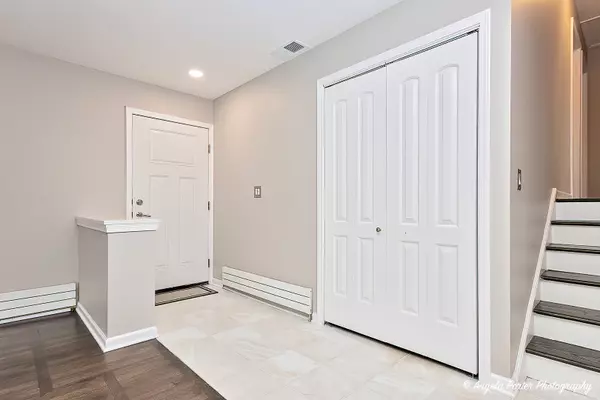$650,000
$650,000
For more information regarding the value of a property, please contact us for a free consultation.
3 Beds
2 Baths
1,806 SqFt
SOLD DATE : 05/31/2024
Key Details
Sold Price $650,000
Property Type Single Family Home
Sub Type Detached Single
Listing Status Sold
Purchase Type For Sale
Square Footage 1,806 sqft
Price per Sqft $359
MLS Listing ID 12021076
Sold Date 05/31/24
Style Tri-Level
Bedrooms 3
Full Baths 2
Year Built 1959
Annual Tax Amount $8,320
Tax Year 2022
Lot Size 6,534 Sqft
Lot Dimensions 6600
Property Description
Step into your dream home! This meticulously maintained 3-bedroom, 2-bathroom brick home offers the perfect blend of comfort and luxury ~ As you pull into the driveway adorned with charming brick pavers, you'll be greeted by the convenience of a 2-car garage and a fully fenced yard, complete with a stunning tan vinyl privacy fence ~ Inside, discover modern amenities at every turn ~ Say goodbye to waiting for hot water with the tankless water heater, and hello to endless relaxation on your stone patio, nestled within professionally landscaped grounds ~ Natural light floods the living room through a breathtaking bay window, while the kitchen beckons with high-end stainless steel appliances, Corian countertops, and a beautiful herringbone tile backsplash ~ The center island, complete with a sink and seating, is a chef's delight, perfect for both meal prep and casual dining ~ Plus, the built-in buffet adds ample storage for all your culinary needs ~ Both bathrooms exude spa-like serenity, offering a retreat within your own home ~ And when it's time to unwind, the spacious family room awaits, promising cozy evenings spent with loved ones ~ Never fear a power outage with the included Generac Generator, ensuring peace of mind year-round ~ Located in the heart of Park Ridge, this home offers easy access to top-rated schools, Centennial Park, Uptown shops and restaurants, public transportation, and major interstates. With award-winning schools just steps away, along with convenient proximity to the community center, pool, gym, and more, this is the epitome of suburban living at its finest ~ Don't miss your chance to call this exceptional property home!
Location
State IL
County Cook
Community Curbs, Sidewalks, Street Lights, Street Paved
Rooms
Basement Partial, Walkout
Interior
Interior Features Bar-Dry, Hardwood Floors, Built-in Features
Heating Steam, Baseboard, Radiant
Cooling Central Air
Fireplace N
Appliance Range, Dishwasher, Refrigerator, Washer, Dryer, Stainless Steel Appliance(s), Wine Refrigerator, Gas Oven
Laundry In Unit, Sink
Exterior
Exterior Feature Patio, Storms/Screens
Parking Features Detached
Garage Spaces 2.0
View Y/N true
Roof Type Asphalt
Building
Lot Description Fenced Yard, Landscaped
Story 1.5 Story
Foundation Concrete Perimeter
Sewer Public Sewer
Water Lake Michigan, Public
New Construction false
Schools
Elementary Schools George B Carpenter Elementary Sc
Middle Schools Emerson Middle School
High Schools Maine South High School
School District 64, 64, 207
Others
HOA Fee Include None
Ownership Fee Simple
Special Listing Condition None
Read Less Info
Want to know what your home might be worth? Contact us for a FREE valuation!

Our team is ready to help you sell your home for the highest possible price ASAP
© 2025 Listings courtesy of MRED as distributed by MLS GRID. All Rights Reserved.
Bought with Arlene Zingsheim • Keller Williams Realty Ptnr,LL
"My job is to find and attract mastery-based agents to the office, protect the culture, and make sure everyone is happy! "






