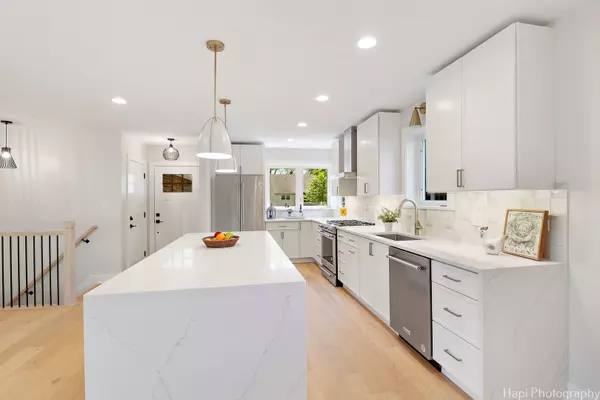$686,000
$650,000
5.5%For more information regarding the value of a property, please contact us for a free consultation.
3 Beds
2 Baths
2,160 SqFt
SOLD DATE : 05/31/2024
Key Details
Sold Price $686,000
Property Type Single Family Home
Sub Type Detached Single
Listing Status Sold
Purchase Type For Sale
Square Footage 2,160 sqft
Price per Sqft $317
MLS Listing ID 12039849
Sold Date 05/31/24
Style Ranch
Bedrooms 3
Full Baths 2
Year Built 1955
Annual Tax Amount $7,241
Tax Year 2022
Lot Dimensions 50 X 125.5
Property Description
The home you've been waiting for...Its meticulous comprehensive renovation and reconstruction was just completed. Living areas are impeccably designed and finely crafted with custom features including white millwork, hardwood floors, freshly painted walls and modern light fixtures. Flooded with natural light, the contemporary open floor plan provides flexibility and comfortable spaces for everyday living and entertaining. There is a room for multiple cooks in the fully appointed kitchen featuring Kitchen-Aid stainless steel appliances and hood, sleek soft close cabinetry with under cabinet lighting, porcelain tile backsplash, quartz countertops, and a large Island for extra seating. Adjoining Dining Room transitions nicely into the Living Room with timeless and elegant quartz surround fireplace and sliding glass door leading onto brand new deck to provide an exceptional spot for entertaining, dining or relaxing while enjoying the view of the backyard or the sunset. The Primary Bedroom enjoys plenty of privacy along with wall to wall closet, En-suite Bathroom finished in porcelain and marble tiles, large shower with custom glass door and fixtures. The two additional Bedrooms share hallway Bathroom featuring ceramic wall tiles and porcelain floor tiles including modern vanity and fixtures. The open staircase takes you to just recently finished basement offering additional space with a dry bar for recreation, office/multi-purpose room, plenty of storage as well as a separate Laundry Room with Samsung front load washer and dryer. This home also boast new roof, windows, sliding glass door, new plumbing and 200 Amp electrical service, hard wired smoke and carbon monoxide detectors, new ductwork and hot water tank, new attic and basement insulation, new cedar fence along back property line, new landscaping and concrete walkway. Home has flood control system with new ejector pump. There is 1 car attached garage and extra wide brand new concrete driveway for extra parking. Located in highly desired school district, close to Nature Center, Park District and local amenities. Minutes to Dee Road Metra train station and easy access to major expressways and Downtown Chicago. This is a must see for any homebuyer. Move-in ready.
Location
State IL
County Cook
Community Curbs, Sidewalks, Street Lights, Street Paved
Rooms
Basement Partial
Interior
Interior Features Bar-Dry, Hardwood Floors, First Floor Bedroom, First Floor Full Bath, Open Floorplan
Heating Natural Gas
Cooling Central Air
Fireplaces Number 1
Fireplaces Type Wood Burning
Fireplace Y
Appliance Range, Microwave, Dishwasher, Refrigerator, Washer, Dryer, Disposal, Stainless Steel Appliance(s), Wine Refrigerator, Range Hood
Exterior
Exterior Feature Deck
Parking Features Attached
Garage Spaces 1.0
View Y/N true
Roof Type Asphalt
Building
Story 1 Story
Sewer Public Sewer
Water Lake Michigan
New Construction false
Schools
Elementary Schools George B Carpenter Elementary Sc
Middle Schools Emerson Middle School
High Schools Maine South High School
School District 64, 64, 207
Others
HOA Fee Include None
Ownership Fee Simple
Special Listing Condition List Broker Must Accompany
Read Less Info
Want to know what your home might be worth? Contact us for a FREE valuation!

Our team is ready to help you sell your home for the highest possible price ASAP
© 2025 Listings courtesy of MRED as distributed by MLS GRID. All Rights Reserved.
Bought with Karl Vogel • @properties Christie's International Real Estate
"My job is to find and attract mastery-based agents to the office, protect the culture, and make sure everyone is happy! "






