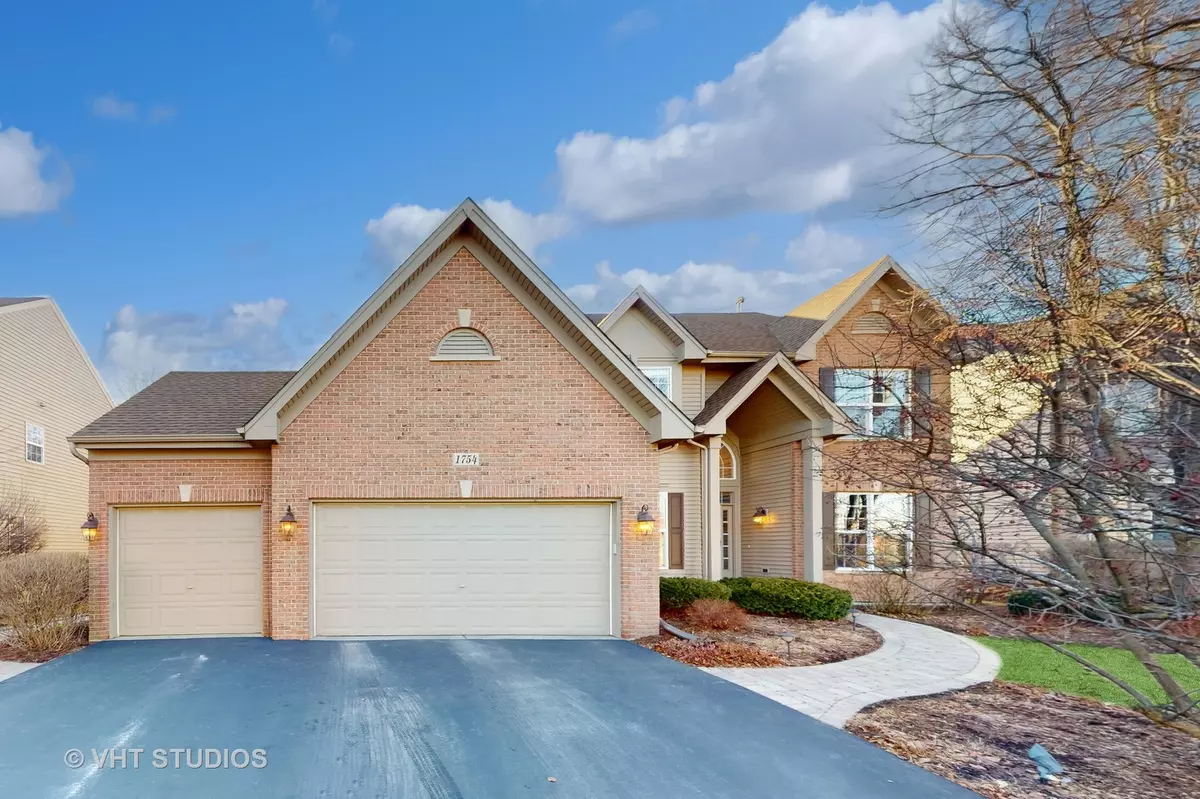$599,900
$599,900
For more information regarding the value of a property, please contact us for a free consultation.
5 Beds
3.5 Baths
4,410 SqFt
SOLD DATE : 05/31/2024
Key Details
Sold Price $599,900
Property Type Single Family Home
Sub Type Detached Single
Listing Status Sold
Purchase Type For Sale
Square Footage 4,410 sqft
Price per Sqft $136
Subdivision Kings Gate
MLS Listing ID 12013948
Sold Date 05/31/24
Style Traditional
Bedrooms 5
Full Baths 3
Half Baths 1
HOA Fees $14/ann
Year Built 2000
Annual Tax Amount $11,140
Tax Year 2022
Lot Size 0.260 Acres
Lot Dimensions 80X140
Property Description
Fantastic and updated home in MINT condition. Beautiful brick, 5 bedroom, 3.1 bathrooms, Den, 3 car garage, and full finished basement. As you enter, it's light and bright, open concept with soaring ceilings, beautiful windows and detailed millwork/crown moldings. All white updated modern kitchen with quartz, glass tile back splash, pantry all stainless-steel appliances. All brick floor to ceiling gas fireplace and windows in this adjoining family room. Formal living and dining rooms with more detailed mill work. Den, large laundry room finish off this wonderful main level. Upstairs boasts 4 oversized bedrooms all with ceiling fans and large closets. The master is vaulted with 2 walk-in closets, luxury bath with soaker tub, separate shower and dual vanities. The basement has a large recreation area, wet bar, TV space, 5th bedroom, full bathroom, game room and large storage room. A gorgeous backyard with gazebo mature landscaping, sprinkler system, paver brick work in front and back. Improvements and updates include water tank 2023, furnace, front walk, full kitchen and upstairs bath remodel 2020. Driveway, rear paver patio, sprinkler system, dishwasher, 2019. Roof 2014.
Location
State IL
County Mchenry
Community Curbs, Sidewalks, Street Lights, Street Paved
Rooms
Basement Full
Interior
Interior Features Vaulted/Cathedral Ceilings, Bar-Wet, Hardwood Floors, First Floor Laundry, Built-in Features, Walk-In Closet(s), Ceilings - 9 Foot, Open Floorplan
Heating Natural Gas, Forced Air
Cooling Central Air
Fireplaces Number 1
Fireplaces Type Gas Log, Gas Starter
Fireplace Y
Appliance Range, Microwave, Dishwasher, Refrigerator, Washer, Dryer, Disposal, Stainless Steel Appliance(s)
Laundry In Unit
Exterior
Exterior Feature Brick Paver Patio
Parking Features Attached
Garage Spaces 3.0
View Y/N true
Roof Type Asphalt
Building
Lot Description Landscaped
Story 2 Stories
Foundation Concrete Perimeter
Sewer Public Sewer
Water Public
New Construction false
Schools
Elementary Schools Glacier Ridge Elementary School
Middle Schools Lundahl Middle School
High Schools Crystal Lake South High School
School District 47, 47, 155
Others
HOA Fee Include Other
Ownership Fee Simple
Special Listing Condition None
Read Less Info
Want to know what your home might be worth? Contact us for a FREE valuation!

Our team is ready to help you sell your home for the highest possible price ASAP
© 2025 Listings courtesy of MRED as distributed by MLS GRID. All Rights Reserved.
Bought with Wendy Pusczan • Keller Williams Infinity
"My job is to find and attract mastery-based agents to the office, protect the culture, and make sure everyone is happy! "






