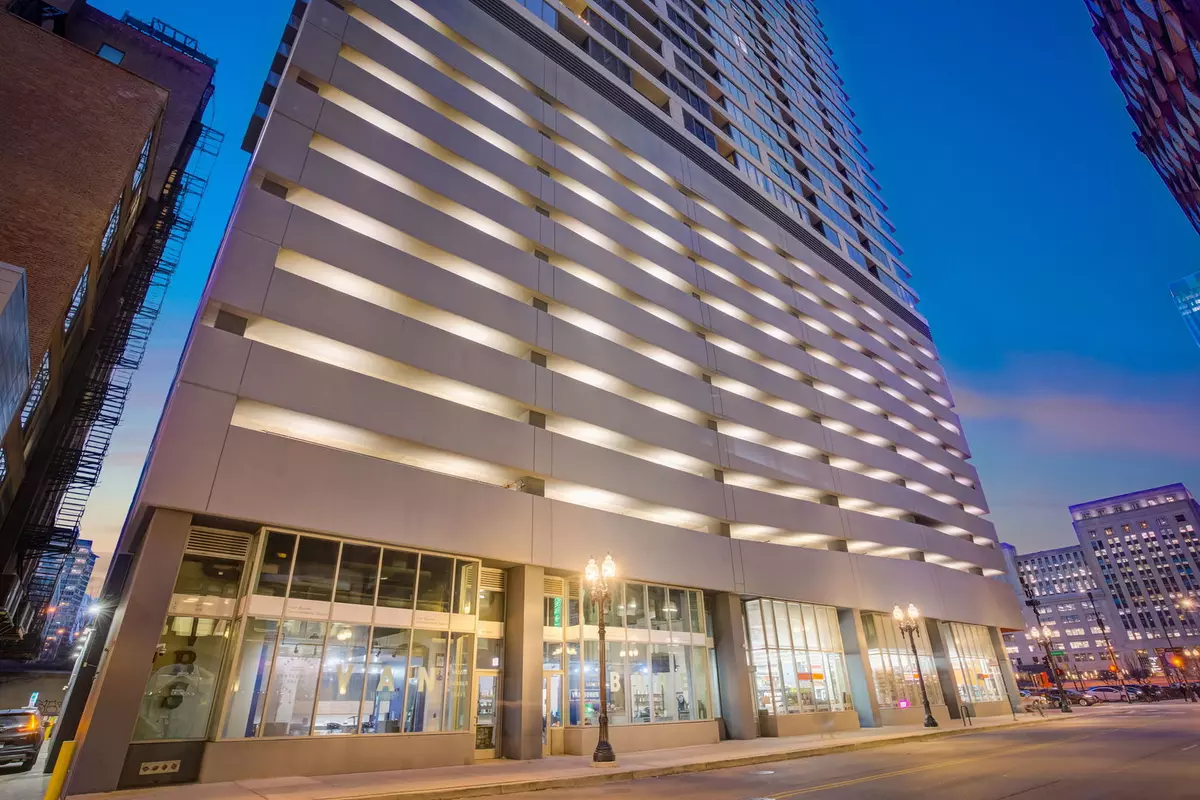$307,500
$319,000
3.6%For more information regarding the value of a property, please contact us for a free consultation.
2 Beds
1 Bath
750 SqFt
SOLD DATE : 05/31/2024
Key Details
Sold Price $307,500
Property Type Condo
Sub Type Condo
Listing Status Sold
Purchase Type For Sale
Square Footage 750 sqft
Price per Sqft $410
Subdivision 340 E Randolph
MLS Listing ID 11997392
Sold Date 05/31/24
Bedrooms 2
Full Baths 1
HOA Fees $439/mo
Year Built 2009
Annual Tax Amount $5,674
Tax Year 2022
Lot Dimensions COMMON
Property Sub-Type Condo
Property Description
Immerse yourself in the height of urban living in this exceptional unit, boasting high ceilings, floor-to-ceiling windows, and captivating views of the Chicago River and city skyline. Perfectly positioned on a high floor, this rarely listed 13 model home merges the allure of loft-style living with the convenience of modern amenities. Enjoy seamless living with low assessments, an enclosed bedroom for privacy, and direct access to an attached grocery store - all without stepping outside. This residence is a haven of convenience with 24/7 doormen, on-site management, package service, dry cleaning, and a salon, ensuring comfort and ease at every turn. Situated moments from the Metra and Amtrak, the city is yours to explore, from riverside walks to the bustling scenes of downtown Chicago. Dine al fresco near the Willis Tower, delve into the Roosevelt Collections for shopping and entertainment, or simply savor the comfort of home, enhanced by the warmth and internet included by the HOA. With no rental cap, included parking, in unit laundry, and proximity to El trains and highways, this home is not just a living space but a gateway to the ultimate city experience. A preferred lender offers a reduced interest rate for this listing.
Location
State IL
County Cook
Rooms
Basement None
Interior
Interior Features Elevator
Heating Electric, Forced Air
Cooling Central Air
Fireplace N
Appliance Range, Microwave, Dishwasher, Refrigerator, Washer, Dryer, Disposal, Range Hood
Laundry In Unit
Exterior
Exterior Feature Balcony, Cable Access
Parking Features Attached
Garage Spaces 1.0
Community Features Bike Room/Bike Trails, Door Person, Elevator(s), On Site Manager/Engineer, Park, Receiving Room, Security Door Lock(s), Service Elevator(s)
View Y/N true
Building
Sewer Public Sewer
Water Public
New Construction false
Schools
Elementary Schools South Loop Elementary School
Middle Schools South Loop Elementary School
High Schools Phillips Academy High School
School District 299, 299, 299
Others
Pets Allowed Cats OK, Deposit Required, Dogs OK, Number Limit
HOA Fee Include Heat,Air Conditioning,Water,Gas,Parking,Insurance,Security,Doorman,Exterior Maintenance,Lawn Care,Scavenger,Snow Removal,Internet
Ownership Condo
Special Listing Condition None
Read Less Info
Want to know what your home might be worth? Contact us for a FREE valuation!

Our team is ready to help you sell your home for the highest possible price ASAP
© 2025 Listings courtesy of MRED as distributed by MLS GRID. All Rights Reserved.
Bought with Douglas Yang • eXp Realty, LLC
"My job is to find and attract mastery-based agents to the office, protect the culture, and make sure everyone is happy! "






