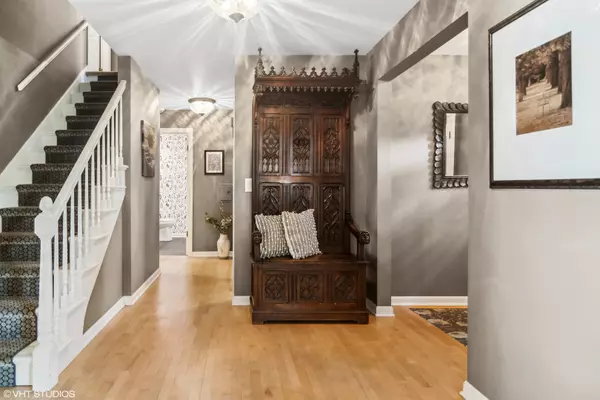$800,000
$800,000
For more information regarding the value of a property, please contact us for a free consultation.
3 Beds
2.5 Baths
2,900 SqFt
SOLD DATE : 05/24/2024
Key Details
Sold Price $800,000
Property Type Single Family Home
Sub Type Detached Single
Listing Status Sold
Purchase Type For Sale
Square Footage 2,900 sqft
Price per Sqft $275
Subdivision Farmington
MLS Listing ID 11865796
Sold Date 05/24/24
Bedrooms 3
Full Baths 2
Half Baths 1
Year Built 1968
Annual Tax Amount $13,376
Tax Year 2022
Lot Size 1.940 Acres
Lot Dimensions 1.94
Property Description
Welcome to one of the most stunning, inviting, and uplifting homes in the area. 20940 W. Exeter Road is a unique blend of traditional and farmhouse styles, cozy and light-filled, old and new! A gorgeous addition and an abundance of remodeling and updating has led to this open floor plan emphasizing natural brick and panoramic views of the outdoors. The charming foyer opens to formal living and dining rooms separated by a masonry floor-to-ceiling fireplace, both of which are open to a gorgeous family room with oversized windows, cathedral beamed ceilings and skylights. The fantastic three season room is the crown jewel, with three walls of windows overlooking one of the most scenic and beautifully landscaped yards in Kildeer. The recently remodeled kitchen is white and bright, with high-end stainless appliances, white shaker cabinets and quartzite counter tops. A cute nook is a drop zone behind the kitchen, leading to an oversized two car garage. Three bedrooms are located on the second floor, with the primary suite boasting a professionally organized walk-in closet and attached luxury bath. The expansive basement has plenty of finished space, including a rec room, game room, remodeled laundry and exercise room. An expansive unfinished area includes tons of storage space, mechanicals, and exterior access. A gorgeous home, stunning landscape in a wonderful neighborhood. What more could you ask for? Welcome Home!
Location
State IL
County Lake
Rooms
Basement Full
Interior
Heating Natural Gas
Cooling Central Air
Fireplace N
Appliance Range, Microwave, Dishwasher, High End Refrigerator, Bar Fridge, Washer, Dryer, Water Softener, Water Softener Owned, Gas Cooktop, Gas Oven
Exterior
Parking Features Attached
Garage Spaces 2.0
View Y/N true
Roof Type Asphalt
Building
Story 2 Stories
Sewer Septic-Private
Water Private Well
New Construction false
Schools
High Schools Lake Zurich High School
School District 95, 95, 95
Others
HOA Fee Include None
Ownership Fee Simple
Special Listing Condition None
Read Less Info
Want to know what your home might be worth? Contact us for a FREE valuation!

Our team is ready to help you sell your home for the highest possible price ASAP
© 2025 Listings courtesy of MRED as distributed by MLS GRID. All Rights Reserved.
Bought with Lindsey Kaplan • @properties Christie's International Real Estate
"My job is to find and attract mastery-based agents to the office, protect the culture, and make sure everyone is happy! "






