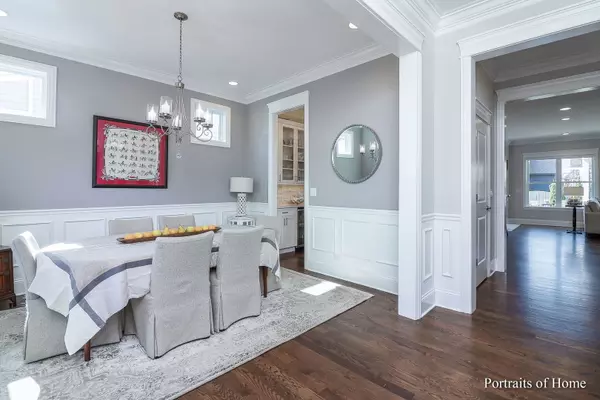$1,299,000
$1,299,000
For more information regarding the value of a property, please contact us for a free consultation.
4 Beds
4.5 Baths
3,222 SqFt
SOLD DATE : 05/16/2024
Key Details
Sold Price $1,299,000
Property Type Single Family Home
Sub Type Detached Single
Listing Status Sold
Purchase Type For Sale
Square Footage 3,222 sqft
Price per Sqft $403
MLS Listing ID 12003040
Sold Date 05/16/24
Style Traditional
Bedrooms 4
Full Baths 4
Half Baths 1
Year Built 2017
Annual Tax Amount $22,611
Tax Year 2022
Lot Dimensions 53 X 154
Property Description
Stunning La Grange home on quiet street with gorgeous golf course views. Open kitchen with large island featuring custom white cabinetry, double oven, farm sink, quartz counter tops and beautiful oak floors. The great room is spacious featuring a fireplace and amazing views of the large and very private fenced backyard. The primary bedroom boasts 10" tray ceiling, hardwood floors and beautiful views. The primary bath features a walk-in shower, high end fixtures & free standing tub. There are four total bedrooms on the second level in addition to a charming office that the owners have created. There is also a second floor laundry room to make your life easier. The finished basement has high ceilings, new vinyl plank flooring, a full bathroom and loads of storage. The backyard is an oasis. The owners added an amazing covered patio to maximize summer fun and used landscaping to create a very private setting. The cherry on top is the three car garage. This home is walking distance to highly acclaimed schools, Starbucks, Grocery, the La Grange Field Club and La Grange Country Club.
Location
State IL
County Cook
Community Park, Pool, Tennis Court(S), Curbs, Street Lights, Street Paved
Rooms
Basement Full
Interior
Interior Features Vaulted/Cathedral Ceilings, Hardwood Floors, Second Floor Laundry
Heating Natural Gas, Forced Air
Cooling Central Air
Fireplaces Number 1
Fireplaces Type Heatilator
Fireplace Y
Appliance Dishwasher, Disposal
Laundry In Unit, Sink
Exterior
Exterior Feature Patio
Parking Features Attached
Garage Spaces 3.0
View Y/N true
Roof Type Asphalt
Building
Lot Description Golf Course Lot
Story 2 Stories
Foundation Concrete Perimeter
Sewer Public Sewer, Sewer-Storm
Water Lake Michigan
New Construction false
Schools
Elementary Schools Highlands Elementary School
Middle Schools Highlands Middle School
High Schools Lyons Twp High School
School District 106, 106, 204
Others
HOA Fee Include None
Ownership Fee Simple
Special Listing Condition None
Read Less Info
Want to know what your home might be worth? Contact us for a FREE valuation!

Our team is ready to help you sell your home for the highest possible price ASAP
© 2025 Listings courtesy of MRED as distributed by MLS GRID. All Rights Reserved.
Bought with Bryan Bomba • @properties Christie's International Real Estate
"My job is to find and attract mastery-based agents to the office, protect the culture, and make sure everyone is happy! "






