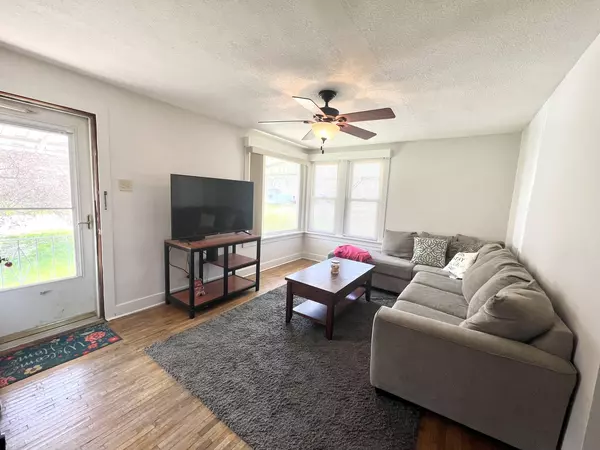$120,000
$119,000
0.8%For more information regarding the value of a property, please contact us for a free consultation.
3 Beds
1 Bath
1,076 SqFt
SOLD DATE : 05/17/2024
Key Details
Sold Price $120,000
Property Type Single Family Home
Sub Type Detached Single
Listing Status Sold
Purchase Type For Sale
Square Footage 1,076 sqft
Price per Sqft $111
MLS Listing ID 12023881
Sold Date 05/17/24
Style Bungalow
Bedrooms 3
Full Baths 1
Year Built 1940
Annual Tax Amount $2,995
Tax Year 2022
Lot Size 8,712 Sqft
Lot Dimensions 50 X 170
Property Description
Welcome to 841 E Center St in Paxton! This charming home boasts 3 bedrooms and 1 full bath, offering cozy living spaces and modern amenities. As you enter, you'll be greeted by a front-covered porch, perfect for enjoying morning coffee or evening sunsets. Inside, the main floor features a comfortable living room with natural hardwood floors, a functional kitchen, a full bathroom and two bedrooms! Upstairs you'll find a third bedroom with ample space! The full unfinished basement provides excellent potential with a laundry area and sink, as well as a storage room complete with shelving for organization. This space is versatile and can be customized to suit your needs, whether it's additional living space, a home gym, or a workshop. Step outside onto the expansive 408 square-foot deck, ideal for hosting gatherings or relaxing outdoors. The large backyard offers plenty of room for outdoor activities and gardening enthusiasts. Conveniently located is a 2-car detached garage accessible from the alley, providing secure parking and extra storage space. Don't miss the opportunity to make this Paxton gem your new home sweet home! Schedule your showing today and experience the charm and comfort this property has to offer. Home is being offered in "AS-IS" condition.
Location
State IL
County Ford
Community Park, Street Lights, Street Paved
Rooms
Basement Full
Interior
Interior Features Hardwood Floors, First Floor Bedroom, Built-in Features
Heating Natural Gas, Forced Air
Cooling Central Air
Fireplace Y
Appliance Range, Microwave, Refrigerator, Washer, Dryer, Disposal
Laundry Sink
Exterior
Exterior Feature Deck
Parking Features Detached
Garage Spaces 2.0
View Y/N true
Roof Type Asphalt
Building
Story 1.5 Story
Foundation Block
Sewer Public Sewer
Water Public
New Construction false
Schools
Elementary Schools Clara Peterson Elementary School
Middle Schools Pbl Junior High School
High Schools Pbl High School
School District 10, 10, 10
Others
HOA Fee Include None
Ownership Fee Simple
Special Listing Condition None
Read Less Info
Want to know what your home might be worth? Contact us for a FREE valuation!

Our team is ready to help you sell your home for the highest possible price ASAP
© 2025 Listings courtesy of MRED as distributed by MLS GRID. All Rights Reserved.
Bought with Austin Stewart • RE/MAX REALTY ASSOCIATES-CHA
"My job is to find and attract mastery-based agents to the office, protect the culture, and make sure everyone is happy! "






