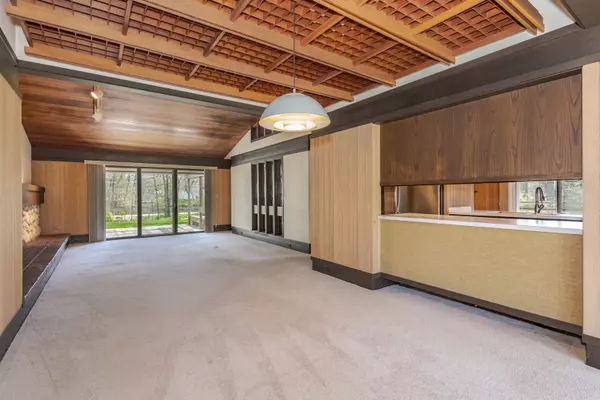$350,000
$275,000
27.3%For more information regarding the value of a property, please contact us for a free consultation.
4 Beds
2 Baths
2,745 SqFt
SOLD DATE : 05/17/2024
Key Details
Sold Price $350,000
Property Type Single Family Home
Sub Type Detached Single
Listing Status Sold
Purchase Type For Sale
Square Footage 2,745 sqft
Price per Sqft $127
MLS Listing ID 12018213
Sold Date 05/17/24
Style Other
Bedrooms 4
Full Baths 2
Year Built 1968
Annual Tax Amount $6,008
Tax Year 2022
Lot Dimensions 50X190
Property Description
Timeless Mid-Century Modern home designed by and for a local architect. A piece of art. Four bedrooms, 2 full bathrooms. Open and functional floor plan with soaring wood beam ceilings, modish fixtures and exquisite detail throughout. Eat in kitchen, open dining room with custom coffered ceiling design and spacious family. Main level primary suite with wood ceiling and stylish wood platform flooring and Teak Danish made Mid-Century modern bed frame and end tables. Huge walk in closet and full bathroom. Three bedrooms on the 2nd level with a full bathroom, an additional family room/den and access to second level patio. Finished walkout basement with spacious family room, potential 5th bedroom (not a full egress window), storage with custom shelving and workshop area. Oversized detached 2 car garage. Large deep lot with mature trees. Backs to the Constitution Trail. Located near the historic Cedar Crest neighborhood- between Illinois Wesleyan and Illinois State University. Recent updates include but not limited to: New roof 2016, washer and dryer 2017, living room/dining room/ and primary carpet 2017, kitchen refrigerator 2021, garage door opener 2021, basement refrigerator 2015, dishwasher and oven 2014, sump pump 2012, garage roof 08, Pella windows 08, and water heater 2016. **All information and measurements are deemed reliable but not guaranteed**
Location
State IL
County Mclean
Rooms
Basement Partial, Walkout
Interior
Interior Features Vaulted/Cathedral Ceilings, First Floor Bedroom, First Floor Laundry, First Floor Full Bath, Built-in Features, Walk-In Closet(s), Historic/Period Mlwk, Beamed Ceilings, Open Floorplan, Some Carpeting, Special Millwork, Pantry, Workshop Area (Interior)
Heating Natural Gas
Cooling Central Air
Fireplaces Number 1
Fireplace Y
Exterior
Exterior Feature Balcony, Deck, Porch
Parking Features Detached
Garage Spaces 2.0
View Y/N true
Building
Story 1.5 Story
Sewer Public Sewer
Water Public
New Construction false
Schools
Elementary Schools Glenn Elementary
Middle Schools Kingsley Jr High
High Schools Normal Community West High Schoo
School District 5, 5, 5
Others
HOA Fee Include None
Ownership Fee Simple
Special Listing Condition None
Read Less Info
Want to know what your home might be worth? Contact us for a FREE valuation!

Our team is ready to help you sell your home for the highest possible price ASAP
© 2025 Listings courtesy of MRED as distributed by MLS GRID. All Rights Reserved.
Bought with Chrissy Hamilton • Keller Williams Revolution
"My job is to find and attract mastery-based agents to the office, protect the culture, and make sure everyone is happy! "






