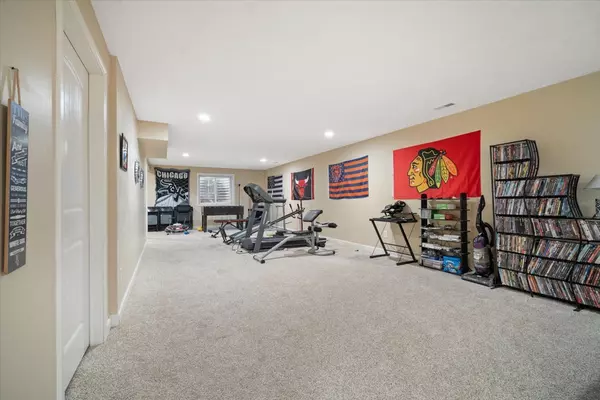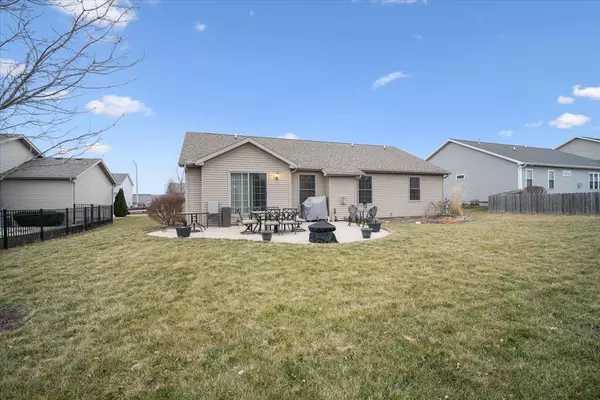$352,500
$365,000
3.4%For more information regarding the value of a property, please contact us for a free consultation.
4 Beds
3 Baths
3,296 SqFt
SOLD DATE : 05/03/2024
Key Details
Sold Price $352,500
Property Type Single Family Home
Sub Type Detached Single
Listing Status Sold
Purchase Type For Sale
Square Footage 3,296 sqft
Price per Sqft $106
Subdivision Heather Ridge
MLS Listing ID 11982438
Sold Date 05/03/24
Style Ranch
Bedrooms 4
Full Baths 3
HOA Fees $6/ann
Year Built 2013
Annual Tax Amount $7,510
Tax Year 2022
Lot Dimensions 80 120
Property Description
Here is the house you have been looking for! This Heather Ridge property features an open floor plan, vaulted ceilings, and a huge basement. The main floor features 3 bedrooms and 2 full bathrooms along with a beautiful kitchen with Amish cabinets, granite countertops, and travertine tile floors that will make you want to move in soon. A gas log fireplace offers warmth in the main living room as do the hardwood floors. You will love the large primary bedroom and well-appointed bathroom with granite counters and a separate tub and shower. Downstairs you will be pleasantly surprised by the massive basement and the unlimited possibilities for recreation and gatherings. The 4th bedroom and 3rd bathroom with an awesome shower, a wet bar, and ample storage room complete the basement. Make this your new home today! Camera recording in this house.
Location
State IL
County Mclean
Rooms
Basement Full
Interior
Interior Features Hardwood Floors, Granite Counters
Heating Natural Gas, Forced Air
Cooling Central Air
Fireplaces Number 1
Fireplaces Type Gas Log
Fireplace Y
Appliance Range, Dishwasher
Laundry Gas Dryer Hookup
Exterior
Exterior Feature Patio
Parking Features Attached
Garage Spaces 2.0
View Y/N true
Roof Type Asphalt
Building
Story 1 Story
Sewer Public Sewer
Water Public
New Construction false
Schools
Elementary Schools Hudson Elementary
Middle Schools Kingsley Jr High
High Schools Normal Community West High Schoo
School District 5, 5, 5
Others
HOA Fee Include None
Ownership Fee Simple w/ HO Assn.
Special Listing Condition None
Read Less Info
Want to know what your home might be worth? Contact us for a FREE valuation!

Our team is ready to help you sell your home for the highest possible price ASAP
© 2025 Listings courtesy of MRED as distributed by MLS GRID. All Rights Reserved.
Bought with Ryan Leake • Keller Williams Revolution
"My job is to find and attract mastery-based agents to the office, protect the culture, and make sure everyone is happy! "






