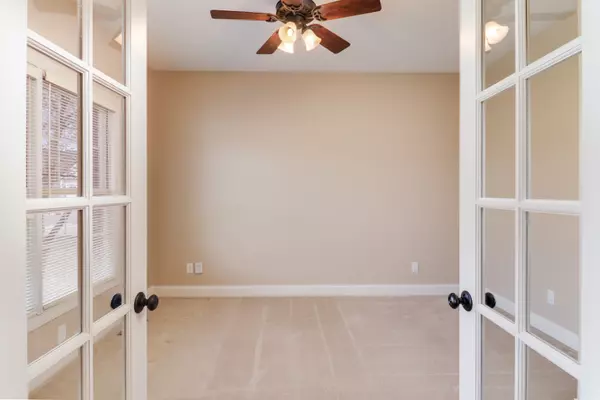$415,000
$415,000
For more information regarding the value of a property, please contact us for a free consultation.
4 Beds
3.5 Baths
3,813 SqFt
SOLD DATE : 04/30/2024
Key Details
Sold Price $415,000
Property Type Single Family Home
Sub Type Detached Single
Listing Status Sold
Purchase Type For Sale
Square Footage 3,813 sqft
Price per Sqft $108
MLS Listing ID 12000659
Sold Date 04/30/24
Style Traditional
Bedrooms 4
Full Baths 3
Half Baths 1
HOA Fees $6/ann
Year Built 2008
Annual Tax Amount $8,115
Tax Year 2022
Lot Size 8,712 Sqft
Lot Dimensions 73X120
Property Description
Custom, one owner home with walkout lower level & no backyard neighbors! Gorgeous floor plan showcases hardwood flooring, bright family room with stone fireplace & floating mantle, a dedicated dining room & a separate office with glass french doors. Spacious kitchen features upgraded cabinetry, granite counters, stainless appliances, a nice island with breakfast bar & a large walk-in pantry. Main floor laundry/mudroom off back hallway is a dream...with window over a sink, tons of cabinetry, countertop space & tile flooring. Generously sized bedrooms, including enormous primary featuring cathedral ceilings, plantation shutters & huge dual walk-in closets. Private bath has dual vanity with granite top, large tiled shower with multiple shower heads & cute built-in shelving. One of a kind, walk-out basement boasts a stunning wet bar area with amazing live edge & concrete bar top, handcrafted floating shelves, & stained concrete floors. You'll also find a tailor-made bookcase with a secret... a secret spot in the bookcase reveals an entire bonus room! The perfect family room offers just the right mix of cozy with stone accents & rich built-ins, but brings in natural light from daylight windows. Don't miss the full bath...with tiled shower, upgraded vanity & stool...& a bonus (very classy) urinal! Walk out of the sliding doors to the fantastic yard complete with brick paver patio with stone seating walls & firepit. Covered patio space on lower level & a deck spanning the upper level. Professional landscaping. No backyard neighbors & near Constitution Trail. Oversized 2-car garage w/extra 4ft on each side plus extended tandem area.
Location
State IL
County Mclean
Community Curbs, Sidewalks, Street Paved, Other
Rooms
Basement Full, Walkout
Interior
Interior Features Vaulted/Cathedral Ceilings, Bar-Wet, Hardwood Floors, First Floor Laundry, Built-in Features, Walk-In Closet(s), Bookcases, Open Floorplan, Special Millwork, Some Window Treatment, Granite Counters, Separate Dining Room, Pantry
Heating Natural Gas, Forced Air, Zoned
Cooling Central Air
Fireplaces Number 1
Fireplaces Type Attached Fireplace Doors/Screen, Gas Log
Fireplace Y
Appliance Range, Microwave, Dishwasher, Refrigerator, Disposal, Stainless Steel Appliance(s)
Laundry Sink
Exterior
Exterior Feature Deck, Brick Paver Patio, Fire Pit, Other
Parking Features Attached
Garage Spaces 2.5
View Y/N true
Roof Type Asphalt
Building
Lot Description Landscaped, Stream(s), Mature Trees, Backs to Open Grnd, Level, Views
Story 2 Stories
Sewer Public Sewer
Water Public
New Construction false
Schools
Elementary Schools Hudson Elementary
Middle Schools Kingsley Jr High
High Schools Normal Community West High Schoo
School District 5, 5, 5
Others
HOA Fee Include Other
Ownership Fee Simple w/ HO Assn.
Special Listing Condition None
Read Less Info
Want to know what your home might be worth? Contact us for a FREE valuation!

Our team is ready to help you sell your home for the highest possible price ASAP
© 2025 Listings courtesy of MRED as distributed by MLS GRID. All Rights Reserved.
Bought with Blake Heffernan • BHHS Central Illinois, REALTORS
"My job is to find and attract mastery-based agents to the office, protect the culture, and make sure everyone is happy! "






