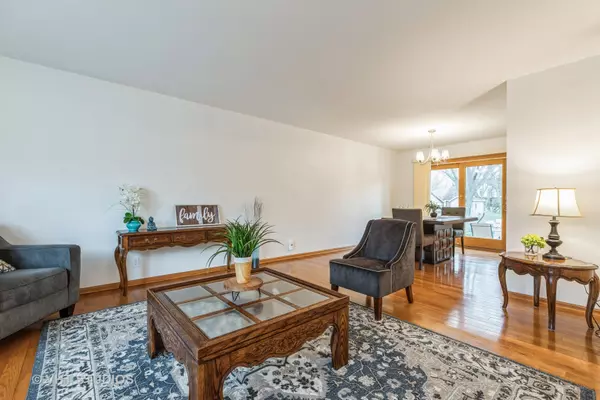$370,000
$369,900
For more information regarding the value of a property, please contact us for a free consultation.
3 Beds
3 Baths
2,452 SqFt
SOLD DATE : 04/29/2024
Key Details
Sold Price $370,000
Property Type Single Family Home
Sub Type Detached Single
Listing Status Sold
Purchase Type For Sale
Square Footage 2,452 sqft
Price per Sqft $150
Subdivision Alta Vista
MLS Listing ID 12003173
Sold Date 04/29/24
Style Tri-Level
Bedrooms 3
Full Baths 3
Year Built 1977
Annual Tax Amount $5,846
Tax Year 2022
Lot Size 10,454 Sqft
Lot Dimensions 80X130X80X130
Property Description
Move right in!! Meticulously maintained and improved throughout!! This lovely brick and cedar sided home has 2400+ square feet of living space and is freshly painted throughout! Upon entering you will notice that this home has been thoughtfully improved and cared for by the only owner this home has ever seen!! This gem offers HARDWOOD floors, a bright kitchen with new appliances and an eating area, a large combined living and dining area with beaming natural light through the beautiful Anderson BAY WINDOW in living room, and sliding door in dining area! 6 panel doors, 3 bedrooms and 3 FULL BATHS including an ensuite bath in the primary bedroom, a spacious, newly remodled lower level with brand new carpeting, a full bath, enough room to add a 4th bedroom, a perfect perma-sealed crawl space for storage, and a wood burning fireplace!! Large fenced yard, side yard, and patio. So many improvements inside and out including ROOF, WINDOWS/sliding door, driveway, garage door, front door/storm door, interior and exterior painting, NEW FURNACE and A/C 2022, appliances, insulation, electrical, plumbing and the list goes on!! Minutes from downtown Algonquin, local schools, The Prairie Trail, parks and sport recreation areas, and the Randall Road corridor with all the shopping and dining you could ever desire! Don't wait to call this beauty your home!
Location
State IL
County Mchenry
Community Park, Sidewalks, Street Paved
Rooms
Basement None
Interior
Interior Features Hardwood Floors
Heating Natural Gas, Forced Air
Cooling Central Air
Fireplaces Number 1
Fireplaces Type Wood Burning
Fireplace Y
Appliance Range, Dishwasher, Refrigerator, Washer, Dryer
Laundry Gas Dryer Hookup, Laundry Closet
Exterior
Exterior Feature Patio
Parking Features Attached
Garage Spaces 2.5
View Y/N true
Roof Type Asphalt
Building
Lot Description Fenced Yard
Story Split Level
Foundation Concrete Perimeter
Sewer Public Sewer
Water Public
New Construction false
Schools
School District 300, 300, 300
Others
HOA Fee Include None
Ownership Fee Simple
Special Listing Condition None
Read Less Info
Want to know what your home might be worth? Contact us for a FREE valuation!

Our team is ready to help you sell your home for the highest possible price ASAP
© 2025 Listings courtesy of MRED as distributed by MLS GRID. All Rights Reserved.
Bought with Jesus Perez • Casablanca
"My job is to find and attract mastery-based agents to the office, protect the culture, and make sure everyone is happy! "






