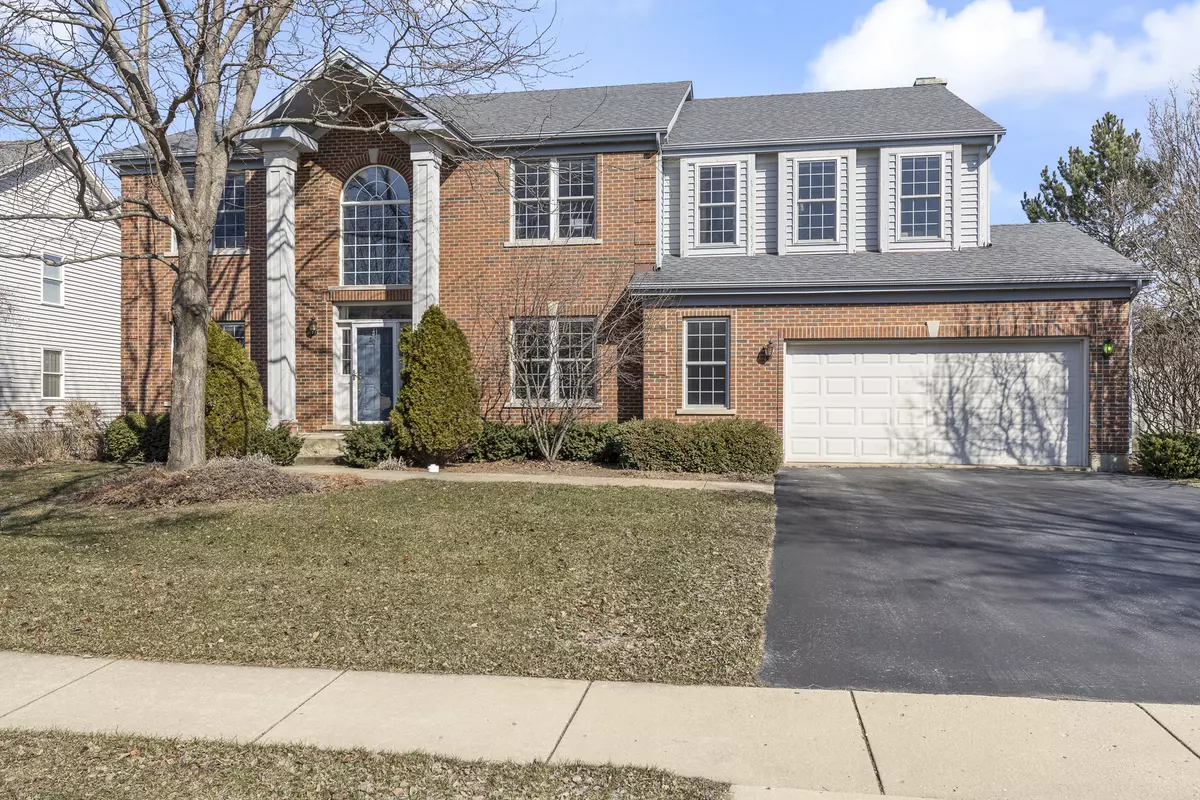$540,000
$550,000
1.8%For more information regarding the value of a property, please contact us for a free consultation.
4 Beds
3.5 Baths
3,451 SqFt
SOLD DATE : 04/29/2024
Key Details
Sold Price $540,000
Property Type Single Family Home
Sub Type Detached Single
Listing Status Sold
Purchase Type For Sale
Square Footage 3,451 sqft
Price per Sqft $156
Subdivision The Cove
MLS Listing ID 11981150
Sold Date 04/29/24
Bedrooms 4
Full Baths 3
Half Baths 1
HOA Fees $24/ann
Year Built 2002
Annual Tax Amount $11,672
Tax Year 2022
Lot Size 0.395 Acres
Lot Dimensions 81X191X109X175
Property Description
Stately Custom Built 4 Bedroom 3.5 Bathroom Home! 3,451' of Spacious Living with an Ideal Layout for Relaxed Living & Entertaining! A Grand Pillared Entrance Welcomes You to a Dramatic 2 Story Foyer & Beautiful Front Staircase! 1st Floor Boasts 9' Ceilings & Hardwood Floors in many rooms! The Living Room could also be a 1st Floor Office! The Dining Room is Perfect For Special Occasions! A Cheerful Sunroom located off the Kitchen is a Wonderful Retreat! Gather in the Open Kitchen Featuring Upgraded Wood Cabinetry & Solid Surface Countertops, SS Appliances, Breakfast Island, Eating Area, Abundant Cabinetry & Walk In Pantry! Easy Kitchen Access to the Deck. You Will Love the Dramatic 2 Story Family Room with Gas Log Masonry Fireplace! A 2nd Staircase also offers additional convenient access within your home! The Second Level is also Cheerfully Sunny & Bright! A Large Master Suite with a Vaulted Ceiling & 2 Walk In Closets! The Luxury Master Bathroom has Dual Sinks, Jetted Soaker Tub & Separate Shower! 2nd Bedroom Features a Private Full Bathroom! 3rd & 4th Bedrooms share a Jack & Jill Full Bathroom! 1st Floor Laundry/Mudroom with Sink & Upgraded Wood Cabinetry! This Quality Built Custom Home has Many Extra Upgrades Including Solid Interior Wood Doors & Insulated Interior Walls For a Quiet Home Throughout! A Full Unfinished Basement with a 9' Deep Pour, Bathroom Plumbing is Roughed In, this is Your Opportunity to Custom Design Additional Living & Recreation Space! New H/W Tank 2023. Roof 2014. Oversized 2.5 Car Garage with Plenty of Room For Extra Storage! Estate Size 1/3 Acre+ Yard Allows for Privacy & Summer Entertaining! A Lawn Irrigation System for a great looking lawn! Wonderful Shopping & Dining Nearby! Welcome Home!
Location
State IL
County Mchenry
Community Park, Lake, Curbs, Sidewalks, Street Lights, Street Paved
Rooms
Basement Full
Interior
Interior Features Vaulted/Cathedral Ceilings, Hardwood Floors, First Floor Laundry
Heating Natural Gas, Forced Air
Cooling Central Air
Fireplaces Number 1
Fireplaces Type Gas Log
Fireplace Y
Appliance Range, Microwave, Dishwasher, Refrigerator, Washer, Dryer, Disposal
Laundry Gas Dryer Hookup, In Unit, Sink
Exterior
Exterior Feature Deck, Storms/Screens
Parking Features Attached
Garage Spaces 2.5
View Y/N true
Roof Type Asphalt
Building
Lot Description Mature Trees
Story 2 Stories
Foundation Concrete Perimeter
Sewer Public Sewer
Water Public
New Construction false
Schools
Elementary Schools Mackeben Elementary School
Middle Schools Heineman Middle School
High Schools Huntley High School
School District 158, 158, 158
Others
HOA Fee Include Insurance
Ownership Fee Simple
Special Listing Condition None
Read Less Info
Want to know what your home might be worth? Contact us for a FREE valuation!

Our team is ready to help you sell your home for the highest possible price ASAP
© 2025 Listings courtesy of MRED as distributed by MLS GRID. All Rights Reserved.
Bought with Venera Cameron • Real 1 Realty
"My job is to find and attract mastery-based agents to the office, protect the culture, and make sure everyone is happy! "






