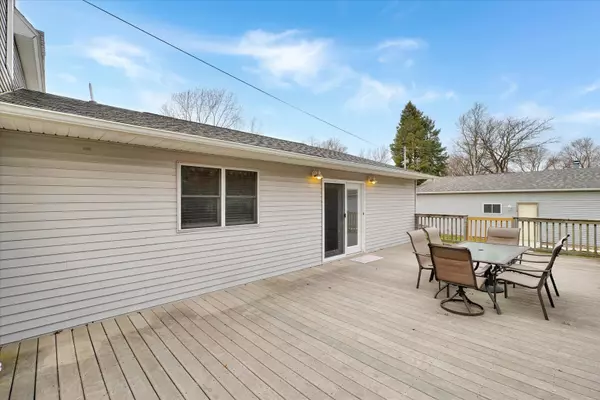$190,000
$194,900
2.5%For more information regarding the value of a property, please contact us for a free consultation.
3 Beds
3 Baths
2,100 SqFt
SOLD DATE : 04/26/2024
Key Details
Sold Price $190,000
Property Type Single Family Home
Sub Type Detached Single
Listing Status Sold
Purchase Type For Sale
Square Footage 2,100 sqft
Price per Sqft $90
MLS Listing ID 11997825
Sold Date 04/26/24
Style Farmhouse
Bedrooms 3
Full Baths 3
Year Built 1930
Annual Tax Amount $2,341
Tax Year 2022
Lot Size 0.275 Acres
Lot Dimensions 75X160
Property Description
Welcome to this historic gem nestled on a massive corner lot in Paxton. Flexing over 2100 square feet of updated traditional charm, this home offers 3 bedrooms with the potential for a 4th bedroom or playroom in the upstairs loft, along with 3 full bathrooms. The oversized master suite, conveniently located on the first floor, features a spacious walk-in closet, a luxurious private bathroom, and an additional secondary closet for added storage. Natural light floods the main living room, which seamlessly connects to an expansive 34' x 16' deck, perfect for outdoor entertaining and relaxation. Another family room on the main floor, adorned with hardwood floors, provides additional living space for the whole family to enjoy. Upstairs, discover a dedicated bathroom for the two bedrooms, alongside a spacious loft area offering flexible usage options. Recent upgrades include a new roof and water heater installed in 2019, ensuring peace of mind for years to come. Lastly, the property boasts an oversized workshop capable of accommodating more than 4 cars, along with ample room for storage or hobbies. Experience the perfect blend of historic charm and modern convenience in this unique home.
Location
State IL
County Ford
Community Curbs, Sidewalks, Street Paved
Rooms
Basement Partial
Interior
Interior Features Hardwood Floors, First Floor Bedroom, First Floor Full Bath, Walk-In Closet(s)
Heating Natural Gas, Forced Air
Cooling Central Air
Fireplaces Number 1
Fireplaces Type Free Standing
Fireplace Y
Appliance Range, Dishwasher, Refrigerator
Exterior
Exterior Feature Deck, Porch
Parking Features Detached
Garage Spaces 4.0
View Y/N true
Roof Type Asphalt
Building
Lot Description Corner Lot
Story 1.5 Story
Foundation Block
Sewer Public Sewer
Water Public
New Construction false
Schools
Elementary Schools Clara Peterson Elementary School
Middle Schools Pbl Junior High School
High Schools Pbl High School
School District 10, 10, 10
Others
HOA Fee Include None
Ownership Fee Simple
Special Listing Condition None
Read Less Info
Want to know what your home might be worth? Contact us for a FREE valuation!

Our team is ready to help you sell your home for the highest possible price ASAP
© 2025 Listings courtesy of MRED as distributed by MLS GRID. All Rights Reserved.
Bought with Nate Evans • eXp Realty,LLC-Maho
"My job is to find and attract mastery-based agents to the office, protect the culture, and make sure everyone is happy! "






