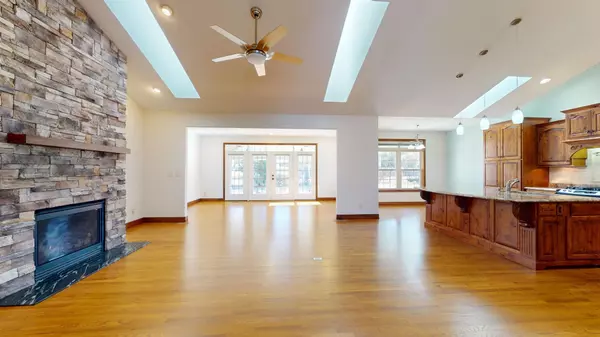$638,000
$649,900
1.8%For more information regarding the value of a property, please contact us for a free consultation.
4 Beds
3.5 Baths
2,552 SqFt
SOLD DATE : 04/29/2024
Key Details
Sold Price $638,000
Property Type Single Family Home
Sub Type Detached Single
Listing Status Sold
Purchase Type For Sale
Square Footage 2,552 sqft
Price per Sqft $250
Subdivision Trails At Chestnut Grove
MLS Listing ID 11974924
Sold Date 04/29/24
Style Ranch
Bedrooms 4
Full Baths 3
Half Baths 1
HOA Fees $33/ann
Year Built 2007
Annual Tax Amount $14,026
Tax Year 2022
Lot Size 0.550 Acres
Lot Dimensions 54.83 X 164.84 X 220.11 X 247.48
Property Description
Featuring several recent major updates, this custom crafted home in Chestnut Grove Subdivision sits on an oversize lot that backs to a multi-subdivision walking & biking trail. The front entry leads into an open concept living room, dining room & kitchen layout under soaring cathedral ceilings with more than a thousand square feet of freshly refinished custom oak floors. Other highlights include abundant natural light from the skylights and oversized windows throughout. The current owners updated the fireplace with a floor-to-ceiling stone surround that is now the centerpiece of the great room. A flexible second living space features windows on three sides and a wall of glass that opens to the massive covered back patio. The gourmet kitchen features plentiful custom cabinetry, tile backsplash, a massive island overlooking the Great Room, and a full complement of upscale stainless steel appliances. A stunning set of arched French doors lead to a study that shares a Jack & Jill full bath with the front bedroom. That bedroom boasts a large walk-in closet and an oversize window with a window seat with integrated storage along with open shelves flanking each side of the window. The luxurious primary bedroom suite features a recently replaced oversize Andersen sliding glass door that creates a wall of glass overlooking the back patio and the backyard. The current owners did a complete reimagining of the en suite bath, which features an indulgent custom glass shower with multiple shower heads, including an overhead rainshower. The two vanity areas are separated by huge full-length linen storage cabinets. The bath also features heated tile floors. The walk-in closet features solid built-in organizers on three sides. The open stairs descend into nearly a thousand square feet of open living and entertaining space, featuring two oversize windows with terraced stone block wells for drastically increased natural light. There is also an elaborate hand-crafted bar and kitchenette area. A dedicated theater room includes soft sconce lighting, two tiers for stadium seating arrangements, and built-in speaker wiring for surround sound. Secluded at the end of the hall are a large bedroom with a walk-in closet and a third full bath. The unfinished basement utility room offers a few hundred square feet of bonus storage, as well as housing twinned 50-gallon gas water heaters for virtually endless hot water. The HVAC includes a high efficiency furnace with a new heat exchanger in 2020, and a/c new in 2016. There is also a radon mitigation system installed. Yard features an automatic sprinkler system and all of the sprinkler heads were replaced in 2023. Roof, gutters, and additional attic insulation done in 2021. See HD photo gallery & 3D virtual tour!
Location
State IL
County Champaign
Community Sidewalks, Street Paved
Rooms
Basement Full
Interior
Interior Features Hardwood Floors, First Floor Bedroom, First Floor Laundry, First Floor Full Bath, Walk-In Closet(s)
Heating Natural Gas
Cooling Central Air
Fireplaces Number 1
Fireplace Y
Appliance Range, Microwave, Refrigerator
Laundry In Unit
Exterior
Exterior Feature Porch
Parking Features Attached
Garage Spaces 3.0
View Y/N true
Building
Story 1 Story
Sewer Public Sewer
Water Public
New Construction false
Schools
Elementary Schools Unit 4 Of Choice
Middle Schools Unit 4 Of Choice
High Schools Centennial High School
School District 4, 4, 4
Others
HOA Fee Include Other
Ownership Fee Simple w/ HO Assn.
Special Listing Condition None
Read Less Info
Want to know what your home might be worth? Contact us for a FREE valuation!

Our team is ready to help you sell your home for the highest possible price ASAP
© 2025 Listings courtesy of MRED as distributed by MLS GRID. All Rights Reserved.
Bought with Atif Irfan • BHHS Central Illinois, REALTORS
"My job is to find and attract mastery-based agents to the office, protect the culture, and make sure everyone is happy! "






