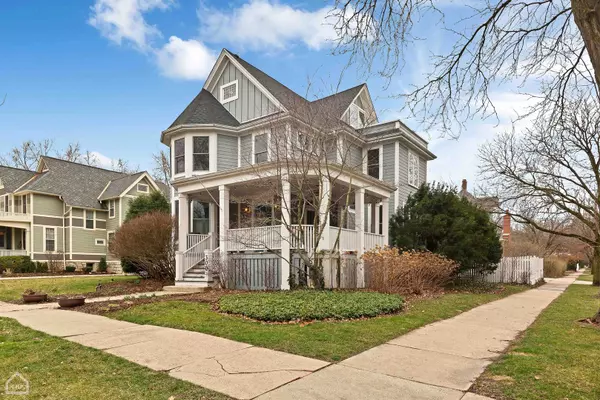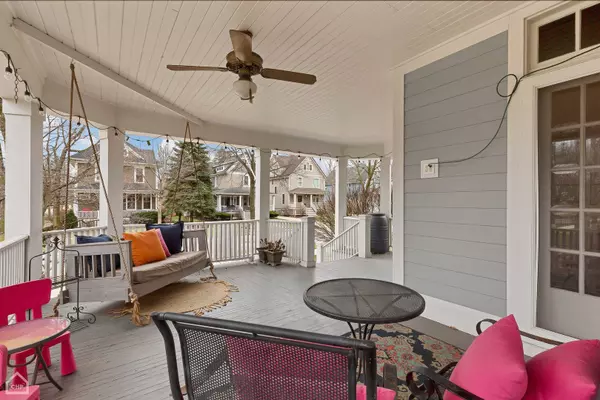$1,300,000
$1,399,000
7.1%For more information regarding the value of a property, please contact us for a free consultation.
4 Beds
4 Baths
3,320 SqFt
SOLD DATE : 04/22/2024
Key Details
Sold Price $1,300,000
Property Type Single Family Home
Sub Type Detached Single
Listing Status Sold
Purchase Type For Sale
Square Footage 3,320 sqft
Price per Sqft $391
MLS Listing ID 11984852
Sold Date 04/22/24
Style Victorian
Bedrooms 4
Full Baths 4
Year Built 1889
Annual Tax Amount $21,394
Tax Year 2022
Lot Dimensions 90X124
Property Description
Welcome to your dream home nestled in the heart of the historic district of La Grange. This rehabbed Victorian boasts timeless charm and modern amenities, offering a perfect blend of elegance and convenience. Situated on a spacious corner lot, this home features a covered wrap-around porch, inviting you to relax and enjoy the vibrant neighborhood ambiance. As you enter the foyer, you're greeted by the timeless quality of original wood floors, meticulously crafted trim and molding, and tall ceilings all of which stretch throughout the home, as well as a built-in mirrored coat tree. French doors lead to a playful sitting room at the front of the house, with bay windows looking out to the front yard, a great place to unwind and read a book. Matching French doors on the other side lead into the sun-filled living room, featuring a wood-burning fireplace and original stained glass cabinets. The living room opens to the dining room, where sunlight dances through the leaded glass windows, infusing the space with a warm and inviting glow and built-in cabinets feature lead glass doors that add vintage allure. The main level also includes an amazing chef's kitchen, complete with a stunning 13-foot island boasting built-in outlets, Sub-Zero fridge, Thermador stove and dishwasher, beverage fridge, pot filler, soft-close cabinets, 42" uppers, granite counters, tiled-to-ceiling backsplash, an extra-large farm sink, pantry, and an appliance garage. Head up the back stairway to the second floor, where you will find 3 bedrooms and 2 full baths. The primary bedroom suite, complete with a luxurious soaker tub, separate walk-in tiled shower, and double closets, provides the perfect sanctuary for relaxation. A massive bedroom at the front of the home provides ample space for beds, activity spaces, or a study nook. The third bedroom has beautiful built-in closets and a window bench seat with storage. The finished third-floor walk-up offers versatility with a fourth bedroom featuring exposed brick and wood beams, an office/bonus space, tons of storage, and plumbing for a potential additional bathroom. The finished basement offers additional living space, including a rec room, craft room, exercise room, full bathroom, ample storage area, and laundry room. The laundry chute places clothes next to the washing machine for convenience. In the backyard you will find a low-maintenance deck and beautiful bluestone patio, complete with a firepit and Napoleon natural gas grill with direct gas line, an ideal environment for entertaining outdoors. The oversized yard is landscaped and fully fenced, with a 2-car garage at the back of the property. The home also features a tiled mudroom, complete with lockers, overhead cabinets, and lower cubbies perfect for keeping your belongings organized. The home's exterior has been replaced with a durable Hardie board for low maintenance. Conveniently located close to the Metra station and downtown La Grange, this home offers easy access to shopping, dining, entertainment, transportation options, parks, wealth of extracurricular activities, and is just two blocks from the esteemed Cossitt school. Don't miss your chance to make this exquisite Victorian home in a prime location your own. Schedule your showing today and experience luxury living at its finest!
Location
State IL
County Cook
Community Curbs, Sidewalks, Street Lights, Street Paved
Rooms
Basement Full
Interior
Interior Features Vaulted/Cathedral Ceilings, Hardwood Floors
Heating Natural Gas, Forced Air, Zoned
Cooling Central Air
Fireplaces Number 1
Fireplaces Type Wood Burning
Fireplace Y
Appliance Range, Microwave, Dishwasher, Refrigerator, Washer, Dryer, Stainless Steel Appliance(s)
Laundry Laundry Chute
Exterior
Parking Features Detached
Garage Spaces 2.0
View Y/N true
Roof Type Asphalt
Building
Lot Description Corner Lot, Fenced Yard, Sidewalks, Streetlights
Story 3 Stories
Foundation Stone
Sewer Public Sewer
Water Lake Michigan
New Construction false
Schools
Elementary Schools Cossitt Avenue Elementary School
Middle Schools Park Junior High School
High Schools Lyons Twp High School
School District 102, 102, 204
Others
HOA Fee Include None
Ownership Fee Simple
Special Listing Condition None
Read Less Info
Want to know what your home might be worth? Contact us for a FREE valuation!

Our team is ready to help you sell your home for the highest possible price ASAP
© 2025 Listings courtesy of MRED as distributed by MLS GRID. All Rights Reserved.
Bought with Marty Dunne • Berkshire Hathaway HomeServices Chicago
"My job is to find and attract mastery-based agents to the office, protect the culture, and make sure everyone is happy! "






