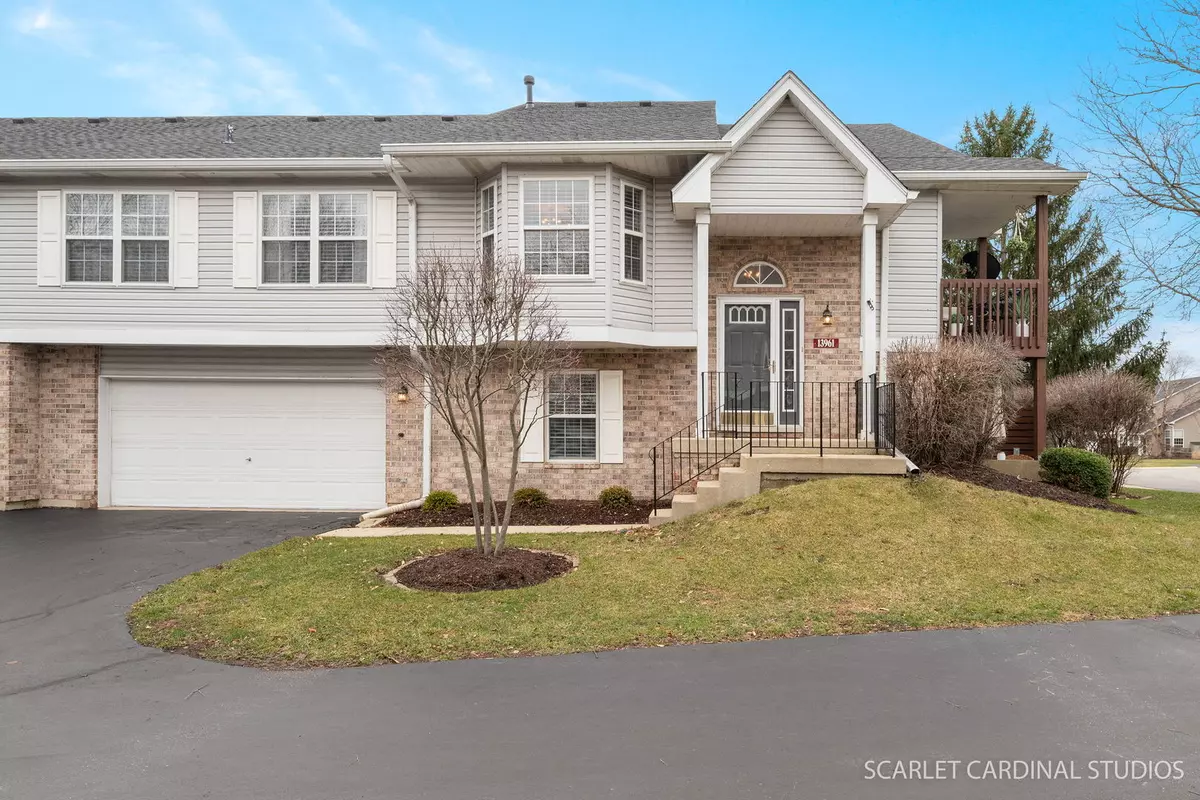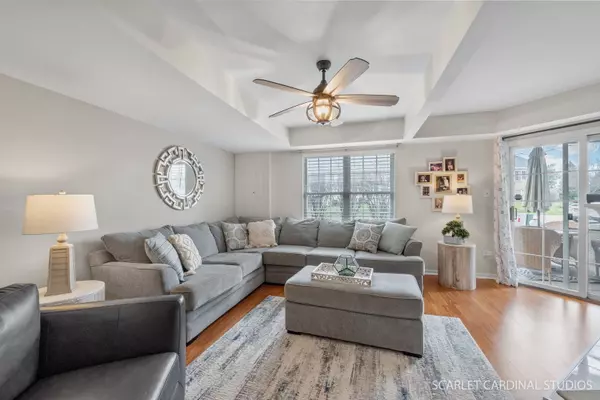$330,000
$330,000
For more information regarding the value of a property, please contact us for a free consultation.
3 Beds
3 Baths
1,933 SqFt
SOLD DATE : 04/19/2024
Key Details
Sold Price $330,000
Property Type Townhouse
Sub Type Townhouse-2 Story
Listing Status Sold
Purchase Type For Sale
Square Footage 1,933 sqft
Price per Sqft $170
Subdivision Cambridge At The Reserves
MLS Listing ID 11997512
Sold Date 04/19/24
Bedrooms 3
Full Baths 3
HOA Fees $298/mo
Year Built 1999
Annual Tax Amount $5,348
Tax Year 2022
Lot Dimensions 36.5 X 68.5
Property Description
This home has it all! Beautiful two story end unit with TWO outdoor areas, a Private Balcony and a Private Patio/Walkout with a separate entry that is surrounded by greenery and serene landscape. This bright and sunny 3 Bedroom Townhome boasts 3 Full Baths and is move in ready. As you enter you will be impressed with the high 15' ceiling, the gas fireplace in living room surrounded with large windows, all adding a touch of luxury and a serene atmosphere throughout. Eat-In Kitchen includes Stainless Steel appliances, Pantry, under cabinet Lighting and a Granite countertops. Master bedroom has access to its on private Master Bathroom that also boasts Granite countertops, Double sinks, upgraded style cabinets and whirlpool tub. The cozy look continues onto the main floor with an electric fireplace, large family room with its own access to the covered Walk Out Patio and the 3rd bedroom that has its own Full bathroom. Versatile space as you can also use as an office and it makes it a great place to host out of town guests. Modern paint and brand NEW Light Fixtures throughout add to this modern look. Laminate engineered wood on second floor looks brand new as it maintains its luster and quality. Laundry room on second floor includes washer/dryer. Ample Parking in the 2 car garage with direct access to the house without having to step outside. Location is key, with only minutes away from downtown Plainfield, Bolingbrook Golf Club and I55 expressway. This townhome is investor-friendly for rentals as long as the HOA is notified and HOA rules are followed.
Location
State IL
County Will
Rooms
Basement None
Interior
Interior Features Vaulted/Cathedral Ceilings, Wood Laminate Floors, Second Floor Laundry, Laundry Hook-Up in Unit, Walk-In Closet(s), Open Floorplan, Some Window Treatment, Drapes/Blinds, Granite Counters, Pantry
Heating Natural Gas, Forced Air
Cooling Central Air
Fireplaces Number 1
Fireplaces Type Wood Burning
Fireplace Y
Appliance Range, Microwave, Dishwasher, Refrigerator, Washer, Dryer, Disposal, Stainless Steel Appliance(s)
Laundry Gas Dryer Hookup, Electric Dryer Hookup, In Unit
Exterior
Exterior Feature Balcony, Patio, Storms/Screens, End Unit
Parking Features Attached
Garage Spaces 2.0
View Y/N true
Roof Type Asphalt
Building
Lot Description Corner Lot
Foundation Concrete Perimeter
Sewer Public Sewer
Water Public
New Construction false
Schools
Elementary Schools Bess Eichelberger Elementary Sch
Middle Schools John F Kennedy Middle School
High Schools Plainfield East High School
School District 202, 202, 202
Others
Pets Allowed Cats OK, Dogs OK
HOA Fee Include Insurance,Exterior Maintenance,Lawn Care,Snow Removal
Ownership Fee Simple w/ HO Assn.
Special Listing Condition None
Read Less Info
Want to know what your home might be worth? Contact us for a FREE valuation!

Our team is ready to help you sell your home for the highest possible price ASAP
© 2025 Listings courtesy of MRED as distributed by MLS GRID. All Rights Reserved.
Bought with Michael Bempah • Real Broker LLC
"My job is to find and attract mastery-based agents to the office, protect the culture, and make sure everyone is happy! "






