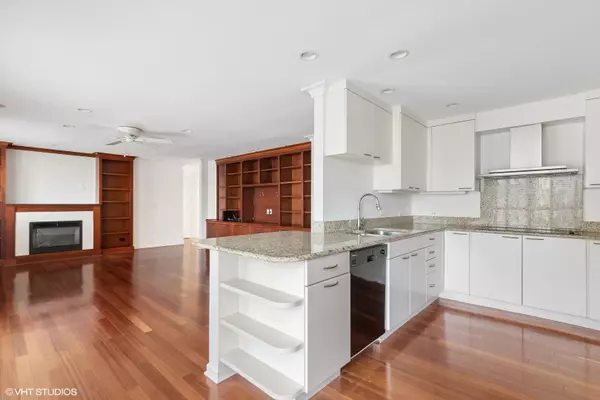$525,000
$499,000
5.2%For more information regarding the value of a property, please contact us for a free consultation.
2 Beds
2 Baths
1,766 SqFt
SOLD DATE : 04/19/2024
Key Details
Sold Price $525,000
Property Type Condo
Sub Type Condo
Listing Status Sold
Purchase Type For Sale
Square Footage 1,766 sqft
Price per Sqft $297
Subdivision Crystal Point
MLS Listing ID 11983479
Sold Date 04/19/24
Bedrooms 2
Full Baths 2
HOA Fees $648/mo
Year Built 1972
Annual Tax Amount $7,183
Tax Year 2022
Lot Dimensions CONDO
Property Description
This renovated, bright and spacious two bedroom, two bath condo offers a superb floorplan that lives like a single-family home. The beautifully designed space showcases a white kitchen with stone counters, top-of-the-line appliances (new Sub-Zero refrigerator) and tons of storage which opens to a fabulous family room with fireplace and custom built-in cabinetry. Two oversized sliding glass doors open to a wonderful balcony perfect for dining or relaxing. The family room could be converted back to a third bedroom if desired. The living room and dining room with built-in buffet or bar provides ample room for entertaining or cozy evenings reading by the fire. The gracious primary suite has two walk-in closets with organizational systems and an updated bathroom with natural stone and custom cabinetry. The large second bedroom is currently used as an office with custom cabinetry. The updated second bath provides added luxury and comfort with stone floors and counter. In addition to a laundry room, additional features include crown molding, plantation shutters, hardwood flooring, and custom organized closets. With two parking spaces included and an additional storage locker, this condo has everything you need for a comfortable and convenient lifestyle. Don't miss this fantastic opportunity to live in an elevator building with a pool and close to town, restaurants, shopping and more!
Location
State IL
County Lake
Rooms
Basement None
Interior
Interior Features Elevator, Hardwood Floors, Storage, Built-in Features, Walk-In Closet(s), Open Floorplan, Lobby
Heating Electric
Cooling Central Air
Fireplaces Number 2
Fireplaces Type Electric
Fireplace Y
Appliance Microwave, Dishwasher, High End Refrigerator, Washer, Dryer, Disposal, Built-In Oven
Laundry In Unit
Exterior
Exterior Feature Balcony, In Ground Pool, Storms/Screens
Parking Features Attached
Garage Spaces 2.0
Pool in ground pool
Community Features Bike Room/Bike Trails, Elevator(s), Exercise Room, Storage, Party Room, Pool
View Y/N true
Building
Sewer Public Sewer
Water Lake Michigan, Public
New Construction false
Schools
High Schools Lake Forest High School
School District 67, 67, 115
Others
Pets Allowed No
HOA Fee Include Water,Parking,Insurance,Exercise Facilities,Pool,Exterior Maintenance,Lawn Care,Scavenger,Snow Removal
Ownership Condo
Special Listing Condition None
Read Less Info
Want to know what your home might be worth? Contact us for a FREE valuation!

Our team is ready to help you sell your home for the highest possible price ASAP
© 2025 Listings courtesy of MRED as distributed by MLS GRID. All Rights Reserved.
Bought with Katherine Hudson • Compass
"My job is to find and attract mastery-based agents to the office, protect the culture, and make sure everyone is happy! "






