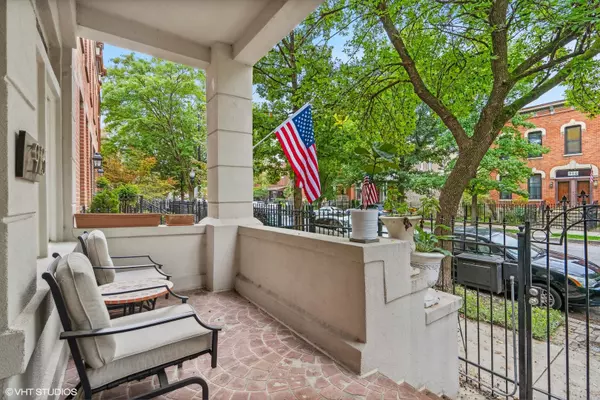$695,000
$699,000
0.6%For more information regarding the value of a property, please contact us for a free consultation.
5 Beds
4 Baths
2,300 SqFt
SOLD DATE : 04/15/2024
Key Details
Sold Price $695,000
Property Type Single Family Home
Sub Type Detached Single
Listing Status Sold
Purchase Type For Sale
Square Footage 2,300 sqft
Price per Sqft $302
Subdivision Tri-Taylor
MLS Listing ID 11983545
Sold Date 04/15/24
Style Victorian
Bedrooms 5
Full Baths 4
Annual Tax Amount $11,970
Tax Year 2022
Lot Dimensions 16X125
Property Description
Rarely available spacious row home that lives like a SINGLE FAMILY in the up and coming Tri-Taylor with stunning blend of contemporary and vintage elements. Nestles on Historic Oakley Blvd, this residence has been meticulously renovated. Featuring 5 bedrooms + Bonus room (currently utilized as the gym) and 4 bathrooms, rich dark hardwood floors throughout, high ceilings, exquisite wainscoting, charming front porch, a cozy fireplace, elegant stained glass windows and AN ATTACHED two-car garage!!! Renovated chef's kitchen with beautiful white cabinets, SS appliances and ample storage! Enormous primary suite with custom closet, luxury spa-like primary bathroom with dual vanity, quartz counters, stand shower and a large soaking tub with a PRIVATE TERRACE overlooking the tree-lined Oakley Blvd. Also, 3 Additional bedrooms and a bathroom on the upper level. Fully finished basement features the 5th bedroom, a fully renovated bathroom, laundry room and a massive storage room. Additionally, the loft/bonus room provides versatile space, which can easily be converted into the 6th bedroom, an office or in-law suite. This home is in a PERFECT location Walking distance to the Blue-Line, major bus-stops, Cook County health, Rush hospital, UIC University - The Medical District. Easy access to 290 on-ramp. The neighborhood is conveniently located near all West Loop has to offer - watch your property's values grow!!
Location
State IL
County Cook
Community Curbs, Gated, Sidewalks, Street Lights, Street Paved
Rooms
Basement Full
Interior
Interior Features Skylight(s), Hardwood Floors, In-Law Arrangement, First Floor Full Bath
Heating Forced Air, Sep Heating Systems - 2+, Indv Controls, Zoned
Cooling Central Air, Zoned
Fireplaces Number 1
Fireplaces Type Gas Starter
Fireplace Y
Appliance Range, Microwave, Dishwasher, Refrigerator, Washer, Dryer, Disposal, Stainless Steel Appliance(s)
Exterior
Parking Features Attached
Garage Spaces 2.0
View Y/N true
Roof Type Asphalt
Building
Lot Description Fenced Yard
Story 2 Stories
Sewer Public Sewer, Sewer-Storm
Water Lake Michigan
New Construction false
Schools
School District 299, 299, 299
Others
HOA Fee Include None
Ownership Fee Simple
Special Listing Condition None
Read Less Info
Want to know what your home might be worth? Contact us for a FREE valuation!

Our team is ready to help you sell your home for the highest possible price ASAP
© 2025 Listings courtesy of MRED as distributed by MLS GRID. All Rights Reserved.
Bought with Patrick O'Dwyer • Compass
"My job is to find and attract mastery-based agents to the office, protect the culture, and make sure everyone is happy! "






