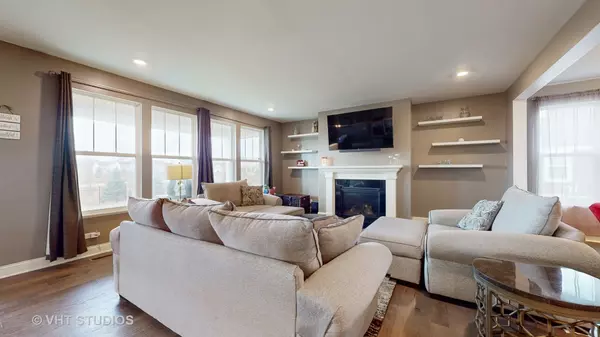$560,000
$569,900
1.7%For more information regarding the value of a property, please contact us for a free consultation.
3 Beds
3 Baths
2,365 SqFt
SOLD DATE : 04/15/2024
Key Details
Sold Price $560,000
Property Type Single Family Home
Sub Type Detached Single
Listing Status Sold
Purchase Type For Sale
Square Footage 2,365 sqft
Price per Sqft $236
Subdivision Woodlore Estates
MLS Listing ID 11987493
Sold Date 04/15/24
Style Ranch
Bedrooms 3
Full Baths 3
HOA Fees $41/ann
Year Built 2019
Annual Tax Amount $12,299
Tax Year 2022
Lot Size 0.360 Acres
Lot Dimensions 80X169
Property Description
Beautiful Ranch home with front porch in sought after Crystal Lake's Woodlore Estates! Why buy New when this home is only 4 years old and already has many of the finishes, you are looking for plus much more! Designer paint colors, gleaming hardwood floors throughout "no carpet". An upgraded island kitchen with, upgraded cabinets, built-in oven and convection microwave, quartz counters, walk-in pantry. Spacious living and dining room combination with a fantastic gas-log fireplace. This is a Smart-home with Alexa controlled recessed led-lighting throughout. Luxury master bedroom with detailed crown moldings and millwork ceiling, luxury bath with upgraded double shower. Huge walk-in closet with a $6000 Custom Elfa Closet System. All Bedrooms have walk-in closets, recessed lighting and options for ceiling fans. Bedroom 2 is a full princess suite with private bath, built-ins for this custom closet. The Full basement has added/upgraded insulated walls and sound proofed ceiling. Also, added were electric/outlets around the perimeter and ceiling. There is also an added crawlspace under the back patio. Garage is fully finished with over $5000 in upgrades including a professional epoxy flooring, extra insulation and fully heated. The backyard has the upgraded full covered patio. Home has the oversized gutters upgrade. The yard is fully fenced. Close to downtown Crystal Lake, the train station, schools and area amenities.
Location
State IL
County Mchenry
Community Curbs, Sidewalks, Street Lights, Street Paved
Rooms
Basement Partial
Interior
Interior Features Hardwood Floors, First Floor Bedroom, First Floor Laundry, First Floor Full Bath, Walk-In Closet(s)
Heating Natural Gas, Forced Air
Cooling Central Air
Fireplaces Number 1
Fireplaces Type Gas Log, Heatilator
Fireplace Y
Appliance Microwave, Dishwasher, Refrigerator, Washer, Dryer, Disposal, Stainless Steel Appliance(s), Cooktop, Built-In Oven
Laundry In Unit, Sink
Exterior
Parking Features Attached
Garage Spaces 3.0
View Y/N true
Roof Type Asphalt
Building
Lot Description Fenced Yard
Story 1 Story
Foundation Concrete Perimeter
Sewer Public Sewer
Water Public
New Construction false
Schools
Elementary Schools Prairie Grove Elementary School
High Schools Prairie Ridge High School
School District 46, 47, 155
Others
HOA Fee Include Other
Ownership Fee Simple w/ HO Assn.
Special Listing Condition None
Read Less Info
Want to know what your home might be worth? Contact us for a FREE valuation!

Our team is ready to help you sell your home for the highest possible price ASAP
© 2025 Listings courtesy of MRED as distributed by MLS GRID. All Rights Reserved.
Bought with Pamela Gilmore • GilMore Realty, Inc.
"My job is to find and attract mastery-based agents to the office, protect the culture, and make sure everyone is happy! "






