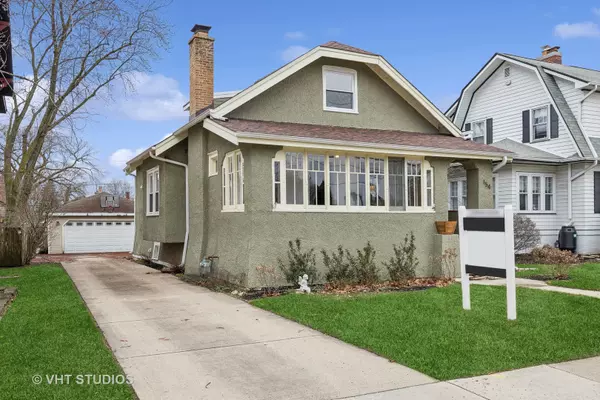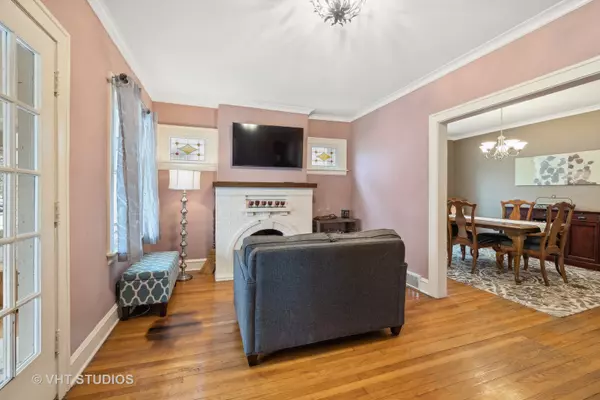$465,000
$499,999
7.0%For more information regarding the value of a property, please contact us for a free consultation.
4 Beds
2 Baths
2,860 SqFt
SOLD DATE : 04/11/2024
Key Details
Sold Price $465,000
Property Type Single Family Home
Sub Type Detached Single
Listing Status Sold
Purchase Type For Sale
Square Footage 2,860 sqft
Price per Sqft $162
MLS Listing ID 11981691
Sold Date 04/11/24
Bedrooms 4
Full Baths 2
Year Built 1924
Annual Tax Amount $10,912
Tax Year 2022
Lot Size 6,708 Sqft
Lot Dimensions 50X133
Property Description
Darling home walk to downtown La Grange to Metra. Best of both worlds Updated kitchen and baths but still plenty charm. Lots of space enclosed front porch has unlimited uses for whatever your needs are , playroom, reading room, craft room, exercise room I could go on and on. Very spacious living room off the foyer. Large dining room. 1st floor bedroom/office. 1st floor full bath. Large updated kitchen with granite counter tops 42 inch cabinets. Stainless Steel appliances electric oven with gas cooktop. Kitchen opens to the family room. Nice size mud room. Upstairs has a stunning master bedroom with an even more fabulous master walk-in closet. The second bedroom is very spacious too very bright, lots of closet space. the third bedroom has good space. This home has tons of storage. Most rooms have Hardwood floors some are original some are newer. Last year homeowners had x-tra insulation added to the whole upstairs.Basement has a finished room and lots more storage. Lovely outdoor space with a deck with storage underneath. 2 car detached garage Newer windows and roof Furnace and Ac under 2 years old
Location
State IL
County Cook
Community Curbs, Sidewalks, Street Lights, Street Paved
Rooms
Basement Partial
Interior
Interior Features Skylight(s), Hardwood Floors, First Floor Bedroom, First Floor Full Bath, Walk-In Closet(s), Granite Counters
Heating Natural Gas
Cooling Central Air
Fireplaces Number 1
Fireplaces Type Gas Starter
Fireplace Y
Appliance Range, Microwave, Dishwasher, Refrigerator, Washer, Dryer, Stainless Steel Appliance(s), Gas Cooktop, Electric Oven
Exterior
Exterior Feature Deck
Parking Features Detached
Garage Spaces 2.0
View Y/N true
Roof Type Asphalt
Building
Lot Description Sidewalks, Streetlights, Wood Fence
Story 2 Stories
Foundation Concrete Perimeter
Sewer Public Sewer
Water Lake Michigan
New Construction false
Schools
Elementary Schools Ogden Ave Elementary School
Middle Schools Park Junior High School
High Schools Lyons Twp High School
School District 102, 102, 204
Others
HOA Fee Include None
Ownership Fee Simple
Special Listing Condition None
Read Less Info
Want to know what your home might be worth? Contact us for a FREE valuation!

Our team is ready to help you sell your home for the highest possible price ASAP
© 2025 Listings courtesy of MRED as distributed by MLS GRID. All Rights Reserved.
Bought with Wendy Pawlak • Keller Williams Experience
"My job is to find and attract mastery-based agents to the office, protect the culture, and make sure everyone is happy! "






