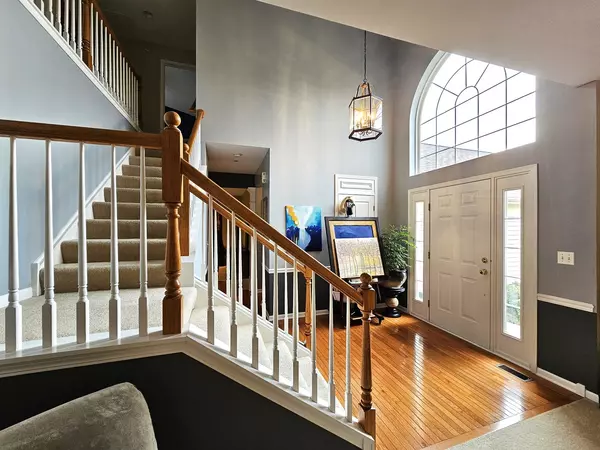$447,000
$425,000
5.2%For more information regarding the value of a property, please contact us for a free consultation.
4 Beds
3.5 Baths
2,184 SqFt
SOLD DATE : 04/11/2024
Key Details
Sold Price $447,000
Property Type Single Family Home
Sub Type Detached Single
Listing Status Sold
Purchase Type For Sale
Square Footage 2,184 sqft
Price per Sqft $204
Subdivision Carrington Reserve
MLS Listing ID 11977228
Sold Date 04/11/24
Style Colonial
Bedrooms 4
Full Baths 3
Half Baths 1
HOA Fees $40/mo
Year Built 2004
Annual Tax Amount $8,917
Tax Year 2022
Lot Size 10,890 Sqft
Lot Dimensions 103 X 126 X 58 X 137
Property Description
Multiple Offers received. Carrington Reserve is a beautiful neighborhood in perfect harmony with nature. Located just minutes from I 90 off Randall Road where you are close to everything! This lovely home features 9 Ft. Main floor ceilings, Hardwood Floors, White raised panel doors and trim throughout! Dramatic 2 story entry foyer in a Modern open floor plan! Living room open to dining room. Updated kitchen with 42" Maple cabinets, granite counters and complimentary tile backsplash! All stainless appliance plus huge pantry closet and Large island and planning desk! Recessed and updated lighting and open to the spacious family room with fireplace. Sliding glass door from dinette to newer stone patio with firepit and pergola. Professionally landscaped with gorgeous perennials just waiting for spring! The basement has 9 ft. ceilings and partially finished with exposed ceilings, luxury vinyl plank flooring and textured painted walls. The rec room is spacious plus an added bonus room and full bath with walk in shower! Utility/mechanical room for storage! Newer Water Heater '21, NEW A/C '23, New Sump Pump and New Roof 2020! Main floor powder room right off the attached 2 car garage entry and a spacious laundry room. The primary bedroom has Cathedral ceiling plus a full bath with separate shower, soaker tub and wall to wall vanity with double sinks. Walk in closet! All bedrooms have ceiling fans. Home is ready to move in, relax and enjoy!
Location
State IL
County Kane
Community Park, Lake, Curbs, Sidewalks, Street Lights, Street Paved
Rooms
Basement Full
Interior
Interior Features Hardwood Floors, First Floor Laundry, Walk-In Closet(s), Ceiling - 9 Foot, Open Floorplan, Some Carpeting, Granite Counters
Heating Natural Gas, Forced Air
Cooling Central Air
Fireplaces Number 1
Fireplaces Type Wood Burning, Attached Fireplace Doors/Screen, Gas Log, Gas Starter
Fireplace Y
Appliance Range, Microwave, Dishwasher, Refrigerator, Disposal
Laundry Gas Dryer Hookup, In Unit
Exterior
Exterior Feature Patio, Storms/Screens, Fire Pit
Parking Features Attached
Garage Spaces 2.0
View Y/N true
Roof Type Asphalt
Building
Lot Description Landscaped
Story 2 Stories
Foundation Concrete Perimeter
Sewer Public Sewer
Water Public
New Construction false
Schools
Elementary Schools Sleepy Hollow Elementary School
Middle Schools Dundee Middle School
High Schools Dundee-Crown High School
School District 300, 300, 300
Others
HOA Fee Include Insurance,Other
Ownership Fee Simple w/ HO Assn.
Special Listing Condition None
Read Less Info
Want to know what your home might be worth? Contact us for a FREE valuation!

Our team is ready to help you sell your home for the highest possible price ASAP
© 2025 Listings courtesy of MRED as distributed by MLS GRID. All Rights Reserved.
Bought with Katelyn Mucci Segura • Baird & Warner
"My job is to find and attract mastery-based agents to the office, protect the culture, and make sure everyone is happy! "





