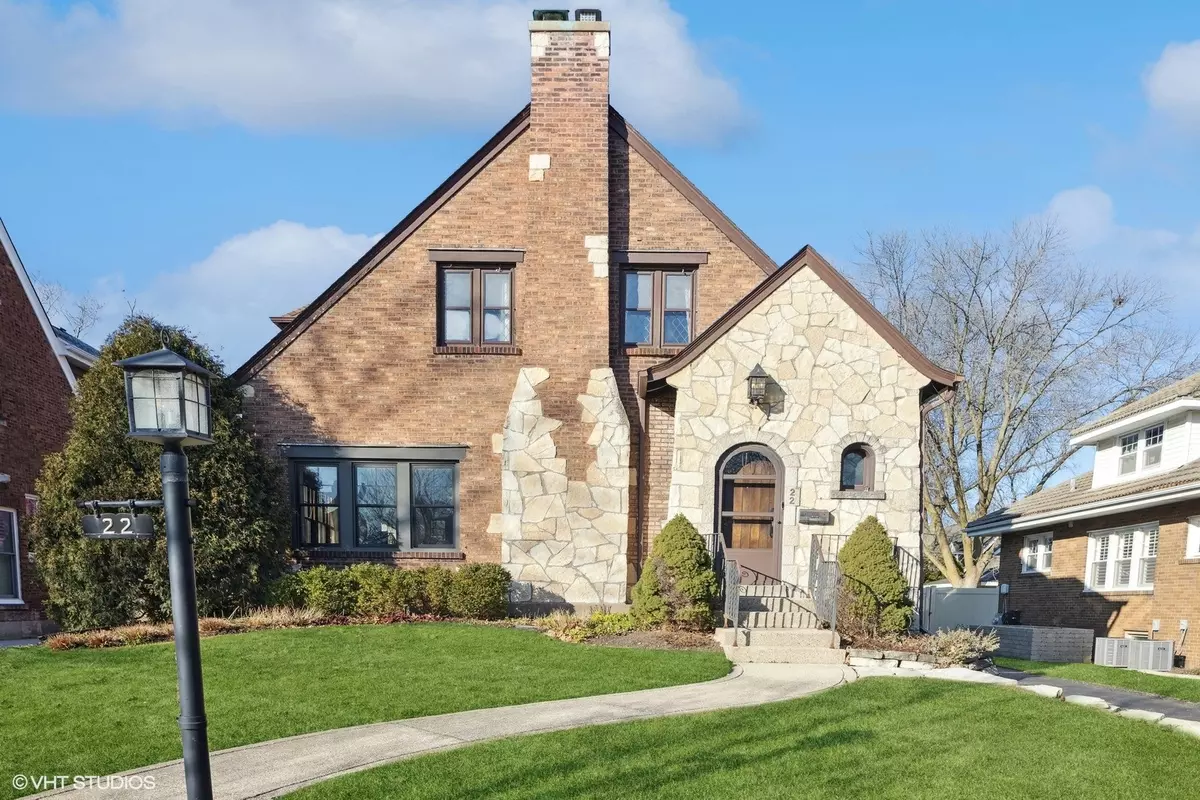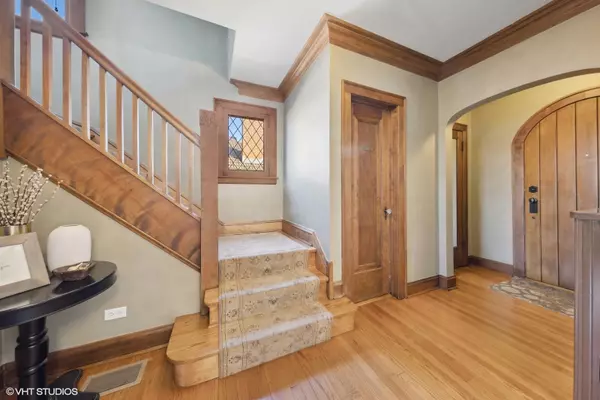$730,000
$669,000
9.1%For more information regarding the value of a property, please contact us for a free consultation.
3 Beds
2.5 Baths
SOLD DATE : 04/01/2024
Key Details
Sold Price $730,000
Property Type Single Family Home
Sub Type Detached Single
Listing Status Sold
Purchase Type For Sale
MLS Listing ID 11978223
Sold Date 04/01/24
Style English
Bedrooms 3
Full Baths 2
Half Baths 1
Year Built 1931
Annual Tax Amount $11,509
Tax Year 2022
Lot Dimensions 54 X 135
Property Description
MULTIPLE OFFERS RECEIVED. HIGHEST AND BEST DUE BY 6:00PM SATURDAY, FEB 17TH. PER SELLER, NO ESCALATION CLAUSES OR LETTERS. Stunning Brick English Tudor located on the gorgeous tree lined Drexel Avenue in La Grange's desirable West End neighborhood. This home oozes charm with a cottage like stone entry, arched doorways, leaded glass windows, hardwood floors, stacked molding, solid wood doors and built in cabinetry. Inside this 3 bedroom, 2 1/2 bath home is a circular floorplan with bright spacious rooms, updated eat in kitchen, updated baths, large bedrooms, and finished basement with office. The living and dining room have beautiful windows, vintage radiator covers, a gorgeous fireplace with a new hearth and upgraded venting system. The bright family room overlooks the backyard. The kitchen is definitely the heart of this home! Tons of cabinetry, large quartz counter area, space for a table, huge windows overlooking the backyard, tile backsplash, stainless appliances, and Dacor cooktop and downdraft. Upstairs, the primary bedroom has diamond lattice leaded glass windows, a walk in closet as well as a second cedar closet. The second bedroom is huge with a walk in closet. The third bedroom is adorable with built in wardrobe. The updated bathroom has a skylight, steam shower and heated flooring. The attic is accessible via a pull down stair and provides extra storage. The basement was refinished to create a more inviting space featuring a family room with built in cabinetry and closets, office, full bathroom laundry and storage. Outside, enjoy the huge fenced in professionally landscaped yard with entertainment size deck. Ideally located within walking distances to the Stone Ave station, Gilbert Park, schools and downtown La Grange. This is such a special home with so many updates, there's nothing to do but move in and enjoy!
Location
State IL
County Cook
Community Curbs, Sidewalks, Street Lights, Street Paved
Rooms
Basement Full
Interior
Interior Features Skylight(s), Hardwood Floors, Heated Floors, Built-in Features, Walk-In Closet(s)
Heating Radiator(s)
Cooling Space Pac
Fireplaces Number 1
Fireplace Y
Appliance Microwave, Dishwasher, Refrigerator, Washer, Dryer, Disposal, Stainless Steel Appliance(s), Down Draft, Gas Cooktop, Wall Oven
Exterior
Exterior Feature Deck, Patio, Storms/Screens
Parking Features Detached
Garage Spaces 2.0
View Y/N true
Roof Type Asphalt
Building
Story 2 Stories
Sewer Public Sewer
Water Lake Michigan, Public
New Construction false
Schools
Elementary Schools Ogden Ave Elementary School
Middle Schools Park Junior High School
High Schools Lyons Twp High School
School District 102, 102, 204
Others
HOA Fee Include None
Ownership Fee Simple
Special Listing Condition None
Read Less Info
Want to know what your home might be worth? Contact us for a FREE valuation!

Our team is ready to help you sell your home for the highest possible price ASAP
© 2025 Listings courtesy of MRED as distributed by MLS GRID. All Rights Reserved.
Bought with Kelsey Mayher • Jameson Sotheby's Int'l Realty
"My job is to find and attract mastery-based agents to the office, protect the culture, and make sure everyone is happy! "






