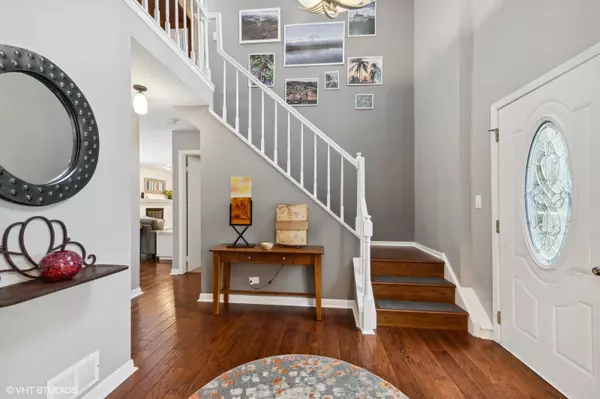$581,000
$559,900
3.8%For more information regarding the value of a property, please contact us for a free consultation.
4 Beds
2.5 Baths
2,199 SqFt
SOLD DATE : 03/29/2024
Key Details
Sold Price $581,000
Property Type Single Family Home
Sub Type Detached Single
Listing Status Sold
Purchase Type For Sale
Square Footage 2,199 sqft
Price per Sqft $264
Subdivision Devonshire
MLS Listing ID 11978432
Sold Date 03/29/24
Style Colonial
Bedrooms 4
Full Baths 2
Half Baths 1
Year Built 1979
Annual Tax Amount $13,005
Tax Year 2022
Lot Size 6,011 Sqft
Lot Dimensions 60X100
Property Description
Perfection awaits you in this stunning Devonshire home. You will be greeted with a dramatic 2-story entrance, beautiful wood floors (throughout the home) and attention paid to every detail. The remodeled kitchen (2017) hosts white cabinets, stainless appliances and granite counters. The table overlooks the lushly landscaped yard. Unusual for this model, the family room is opened to the kitchen and you can enjoy those cold winter nights by the fireplace (inspected and cleaned 2020). Upstairs, four ample bedrooms await you. The primary suite includes a large walk-in closet, remodeled bath (2022) double sink and shower. The basement is finished with room for the entire family to relax and/or entertain. The laundry room is located on the 1st floor for your convenience. 220 outlet already in garage if you decide to go for that electric car. The roof was replaced in 2022 and furnace & a/c have been maintained regularly. Located on a quiet, private, interior location, sitting on your patio you can enjoy your own personal oasis. Students attend prestigious District 96 and Stevenson High School.
Location
State IL
County Lake
Community Sidewalks, Street Lights, Street Paved
Rooms
Basement Full
Interior
Interior Features Hardwood Floors, First Floor Laundry, Walk-In Closet(s)
Heating Natural Gas, Forced Air
Cooling Central Air
Fireplaces Number 1
Fireplaces Type Gas Log, Gas Starter
Fireplace Y
Appliance Range, Microwave, Dishwasher, Refrigerator, Washer, Dryer, Disposal, Stainless Steel Appliance(s), Gas Cooktop, Gas Oven
Laundry In Unit
Exterior
Exterior Feature Patio
Parking Features Attached
Garage Spaces 2.0
View Y/N true
Roof Type Asphalt
Building
Story 2 Stories
Foundation Concrete Perimeter
Sewer Public Sewer, Sewer-Storm
Water Lake Michigan
New Construction false
Schools
Elementary Schools Prairie Elementary School
Middle Schools Twin Groves Middle School
High Schools Adlai E Stevenson High School
School District 96, 96, 125
Others
HOA Fee Include None
Ownership Fee Simple
Special Listing Condition None
Read Less Info
Want to know what your home might be worth? Contact us for a FREE valuation!

Our team is ready to help you sell your home for the highest possible price ASAP
© 2025 Listings courtesy of MRED as distributed by MLS GRID. All Rights Reserved.
Bought with Jane Goldman • Gold & Azen Realty
"My job is to find and attract mastery-based agents to the office, protect the culture, and make sure everyone is happy! "






