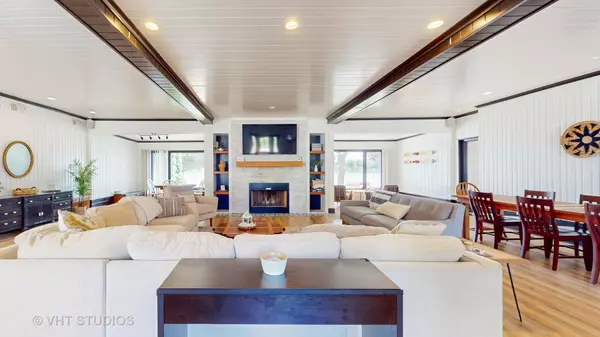$1,275,000
$1,275,000
For more information regarding the value of a property, please contact us for a free consultation.
7 Beds
5.5 Baths
6,091 SqFt
SOLD DATE : 03/28/2024
Key Details
Sold Price $1,275,000
Property Type Single Family Home
Sub Type Detached Single
Listing Status Sold
Purchase Type For Sale
Square Footage 6,091 sqft
Price per Sqft $209
MLS Listing ID 11976149
Sold Date 03/28/24
Style Traditional
Bedrooms 7
Full Baths 5
Half Baths 1
Year Built 1955
Annual Tax Amount $23,037
Tax Year 2022
Lot Size 1.315 Acres
Lot Dimensions 193X312X193X299
Property Description
Experience the epitome of resort-style living on the picturesque shores of Lake Catherine! Welcome to a haven of tranquility and luxury, where the splendor of lakefront living unfolds in its most captivating form. Nestled along 190 feet of prime lake frontage, this exceptional property beckons you to embrace the coveted Chain of Lakes lifestyle, transforming every day into a perpetual vacation amid the serenity of this waterfront sanctuary. Vast, emerald lawns extend gracefully, leading the way to a private dock adorned with multiple lifts, where the waters of sandy bottom Lake Catherine lay at your doorstep, ready for exploration and leisure. Spanning a remarkable 7,000 square feet including the basement, this residence boasts a total of 7 bedrooms and 5.5 bathrooms, including three resplendent primary suites, each accompanied by its own ensuite bath. The heart of this home is an epicurean's delight-an impeccably designed chef's kitchen boasting premium appointments, including a 48" Subzero refrigerator, a Thermador 36" 6-burner rangetop, a double oven, a Bosch dishwasher, a commercial ice maker, and a dedicated wine fridge. Entertainment finds its zenith within this abode, featuring multiple living spaces that include three wood-burning fireplaces, three inviting decks, and an expansive patio, all poised to fulfill your aspirations of hosting and leisure. The basement features two 500 bottle wine cellars, a 1000 sq/ft family room with an enormous woodburning fireplace and 8' ceilings. The house features 3 new HVAC systems, 5 separate zones, two water heaters, a circulation pump, two septic tanks and a new water softener. The roof was replaced in 2015. A circular driveway welcomes you and your guests, while a spacious 1,700-square-foot heated garage stands ready to house your cherished vehicles and outdoor gear. Embrace the allure of a year-round retreat, where idyllic summers invite boating, swimming, fishing, kayaking, and jet skiing, while autumn casts the landscape in vibrant hues, and winter opens doors to snowmobiling, ice skating, ice fishing and only a short 7 minute drive to Wilmot Mountain Ski Resort. The enchantment of this waterfront haven awaits your discovery-come, experience it firsthand, and allow yourself to fall utterly in love with this spectacular abode that embodies the essence of a true waterfront paradise. Your lakefront dream awaits!
Location
State IL
County Lake
Community Lake, Dock, Water Rights, Street Paved
Rooms
Basement Full
Interior
Interior Features Wood Laminate Floors, Heated Floors, First Floor Bedroom, First Floor Laundry, First Floor Full Bath, Built-in Features, Walk-In Closet(s), Bookcases, Ceiling - 10 Foot, Ceiling - 9 Foot, Coffered Ceiling(s), Beamed Ceilings, Some Carpeting, Some Wood Floors, Some Storm Doors, Paneling, Pantry
Heating Natural Gas, Forced Air, Steam, Sep Heating Systems - 2+
Cooling Central Air, Zoned, Gas
Fireplaces Number 3
Fireplaces Type Wood Burning
Fireplace Y
Appliance Double Oven, Range, Microwave, Dishwasher, High End Refrigerator, Disposal, Wine Refrigerator, Cooktop, Range Hood, Water Softener Owned, ENERGY STAR Qualified Appliances, Gas Cooktop, Electric Oven, Range Hood, Wall Oven
Laundry Gas Dryer Hookup, In Unit
Exterior
Exterior Feature Deck, Patio, Boat Slip, Storms/Screens
Parking Features Detached
Garage Spaces 4.0
View Y/N true
Building
Lot Description Chain of Lakes Frontage, Cul-De-Sac, Lake Front, Water Rights, Water View, Mature Trees, Dock, Waterfront
Story 2 Stories
Foundation Concrete Perimeter
Sewer Septic-Private
Water Private Well
New Construction false
Schools
Elementary Schools W C Petty Elementary School
Middle Schools Antioch Upper Grade School
High Schools Antioch Community High School
School District 34, 34, 117
Others
HOA Fee Include None
Ownership Fee Simple
Special Listing Condition None
Read Less Info
Want to know what your home might be worth? Contact us for a FREE valuation!

Our team is ready to help you sell your home for the highest possible price ASAP
© 2025 Listings courtesy of MRED as distributed by MLS GRID. All Rights Reserved.
Bought with Jim Starwalt • Better Homes and Gardens Real Estate Star Homes
"My job is to find and attract mastery-based agents to the office, protect the culture, and make sure everyone is happy! "






