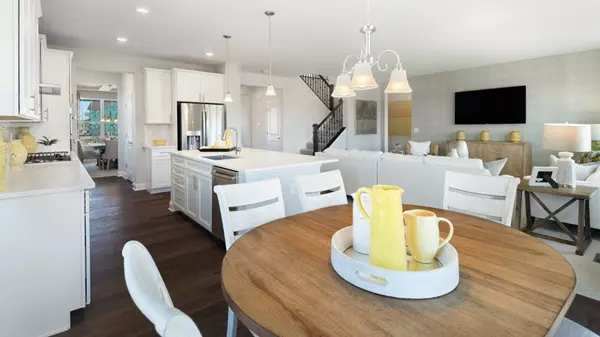$549,900
$549,900
For more information regarding the value of a property, please contact us for a free consultation.
4 Beds
2.5 Baths
3,084 SqFt
SOLD DATE : 02/29/2024
Key Details
Sold Price $549,900
Property Type Single Family Home
Sub Type Detached Single
Listing Status Sold
Purchase Type For Sale
Square Footage 3,084 sqft
Price per Sqft $178
Subdivision Creekside Crossing
MLS Listing ID 11947338
Sold Date 02/29/24
Style Traditional
Bedrooms 4
Full Baths 2
Half Baths 1
HOA Fees $32/ann
Year Built 2024
Annual Tax Amount $68
Tax Year 2022
Lot Size 0.340 Acres
Lot Dimensions 12150
Property Description
Welcome to Creekside Crossing, where suburban living meets modern luxury. This stunning single-family home, located on corner lot 6041, offers a Santa Rosa model design with a spacious floor plan and elegant finishes throughout. With 4 bedrooms and 2 & 1/2 bathrooms, this home provides ample space for comfortable living. Step inside and be greeted by the beauty of Benton-White MASTERBRAND CABINETS and Iced White Quartz countertops in the kitchen. The open-concept layout seamlessly connects the kitchen, dining area, and living room, creating the perfect space for entertaining friends and family. Escape to your primary bedroom retreat, featuring a private en-suite bathroom and plenty of space for relaxation. Three additional bedrooms provide versatile options for a home office, gym, or guest rooms. Take advantage of the nearby amenities that Creekside Crossing has to offer. The Prairie Activity Recreation Center, Gregory B. Bott Park, Fort Beggs Bike Trail, and Mather Woods Forest Preserve are just moments away, providing endless opportunities for outdoor fun and recreation. Exciting developments are underway within the neighborhood, with plans for a new park, trail, and pond. Enjoy the serene beauty of nature right at your doorstep. Creekside Crossing's convenient location makes it a commuter's dream, with a short forty-five-minute drive to Chicago's bustling Magnificent Mile. Access world-class shopping and cultural attractions while returning to the tranquility of suburban living. Additional features of this home include a 3-car garage and a full basement, offering ample storage and potential for customization. Don't miss out on the opportunity to make this house your dream home. Contact us today for more information and to schedule a showing. Pictures are of a model, and features of the unit may vary. Ask about the special interest rates for homes that can closed with in a specific time frame with the builder's lender for qualified buyers.
Location
State IL
County Will
Community Curbs, Sidewalks, Street Lights, Street Paved
Rooms
Basement Full
Interior
Interior Features Walk-In Closet(s), Ceiling - 9 Foot
Heating Natural Gas, Forced Air
Cooling Central Air
Fireplace N
Appliance Range, Microwave, Dishwasher, Disposal, Stainless Steel Appliance(s)
Laundry Gas Dryer Hookup
Exterior
Parking Features Attached
Garage Spaces 3.0
View Y/N true
Roof Type Asphalt
Building
Story 2 Stories
Foundation Concrete Perimeter
Sewer Public Sewer
Water Public
New Construction true
Schools
Elementary Schools Wallin Oaks Elementary School
Middle Schools Ira Jones Middle School
High Schools Plainfield North High School
School District 202, 202, 202
Others
HOA Fee Include Insurance
Ownership Fee Simple w/ HO Assn.
Special Listing Condition None
Read Less Info
Want to know what your home might be worth? Contact us for a FREE valuation!

Our team is ready to help you sell your home for the highest possible price ASAP
© 2025 Listings courtesy of MRED as distributed by MLS GRID. All Rights Reserved.
Bought with Exclusive Agency • NON MEMBER
"My job is to find and attract mastery-based agents to the office, protect the culture, and make sure everyone is happy! "






