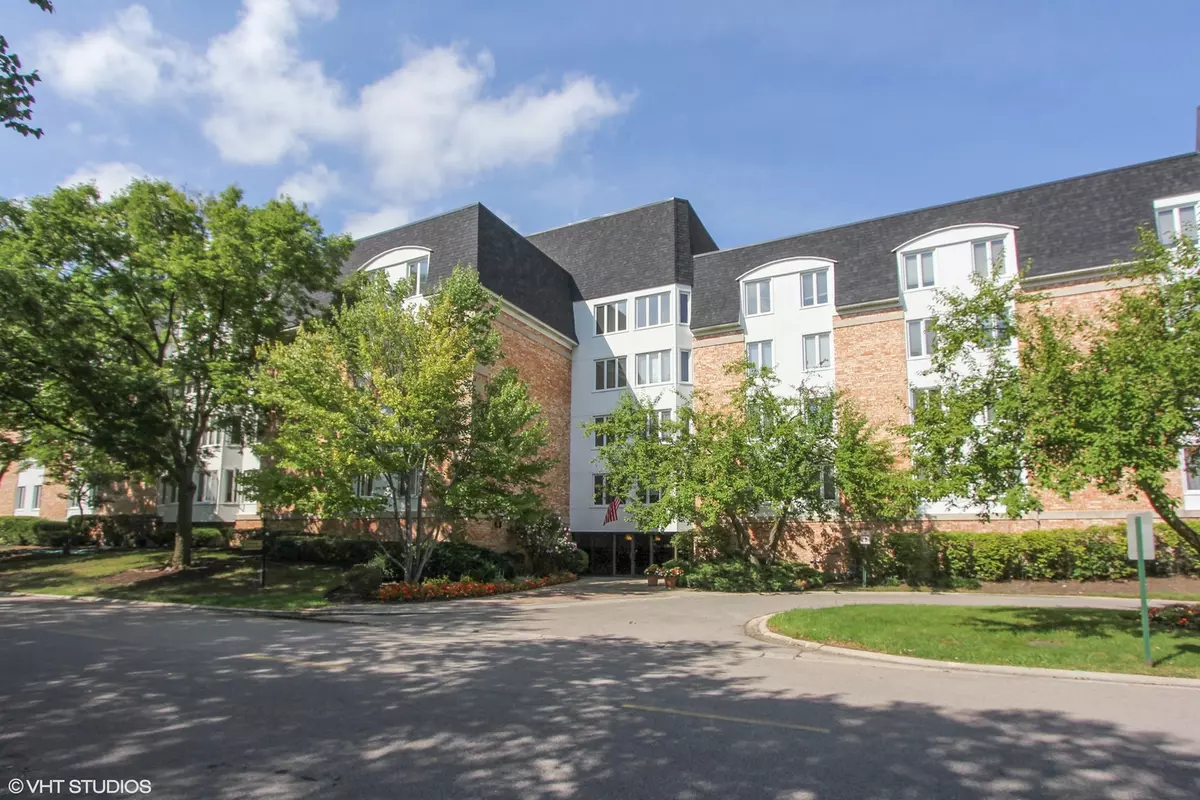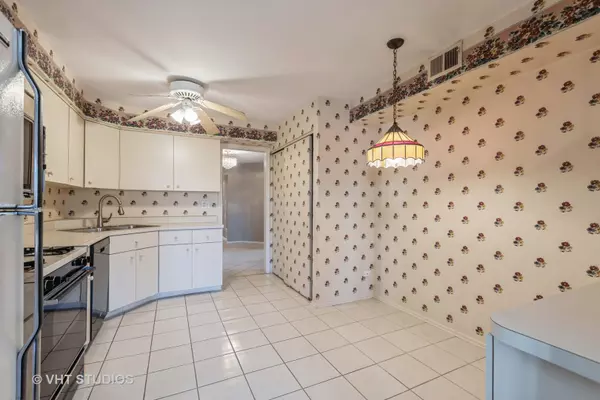$275,000
$289,000
4.8%For more information regarding the value of a property, please contact us for a free consultation.
2 Beds
2 Baths
1,875 SqFt
SOLD DATE : 03/22/2024
Key Details
Sold Price $275,000
Property Type Condo
Sub Type Condo
Listing Status Sold
Purchase Type For Sale
Square Footage 1,875 sqft
Price per Sqft $146
Subdivision Cambridge On The Lake
MLS Listing ID 11942973
Sold Date 03/22/24
Bedrooms 2
Full Baths 2
HOA Fees $652/mo
Year Built 1971
Annual Tax Amount $1,586
Tax Year 2022
Lot Dimensions CONDO
Property Description
Experience the serenity of Cambridge on The Lake! Enter this sun-soaked second floor end unit embraced by natural light on three sides. The expansive foyer welcomes you to the generous space within. Unwind and entertain in the living room, basking in the double windows that frame picturesque lake views. The gas start fireplace with a marble surround creates a cozy atmosphere. Entertain easily in the adjoining dining room with recessed lights. The eat-in kitchen boasts newer porcelain flooring, abundant counter space, a pantry closet and a tucked-away stackable washer and dryer. Retreat to the primary suite adorned with a walk-in closet, a spacious reach-in closet and a full bath complete with a tub/shower. Bedrooms 2 and 3 offer ample closet space and a view of the lake. A full second bath with a shower caters to convenience. There are newer windows throughout the unit! Storage is abundant, with numerous closets throughout and a conveniently located storage room nearby. A coveted indoor heated parking space with ample guest parking right outside the front door is included. Enjoy the clubhouse, a vibrant center of activity featuring an indoor pool for year-round enjoyment. This condo's prime location ensures easy access to shopping, dining, and entertainment, catering to your every need.
Location
State IL
County Cook
Rooms
Basement None
Interior
Interior Features Laundry Hook-Up in Unit
Heating Natural Gas
Cooling Central Air
Fireplaces Number 1
Fireplaces Type Gas Log, Gas Starter
Fireplace Y
Appliance Double Oven, Dishwasher, Refrigerator, Washer, Dryer
Laundry Laundry Closet
Exterior
Parking Features Attached
Garage Spaces 1.0
View Y/N true
Roof Type Asphalt
Building
Foundation Concrete Perimeter
Sewer Public Sewer
Water Lake Michigan
New Construction false
Schools
Elementary Schools Booth Tarkington Elementary Scho
Middle Schools Jack London Middle School
High Schools Buffalo Grove High School
School District 21, 21, 214
Others
Pets Allowed No
HOA Fee Include Heat,Water,Gas,Parking,Insurance,Security,TV/Cable,Clubhouse,Exercise Facilities,Pool,Exterior Maintenance,Lawn Care,Scavenger,Snow Removal
Ownership Condo
Special Listing Condition None
Read Less Info
Want to know what your home might be worth? Contact us for a FREE valuation!

Our team is ready to help you sell your home for the highest possible price ASAP
© 2025 Listings courtesy of MRED as distributed by MLS GRID. All Rights Reserved.
Bought with Yasir Malik • Kairos Brokerage LLC
"My job is to find and attract mastery-based agents to the office, protect the culture, and make sure everyone is happy! "






