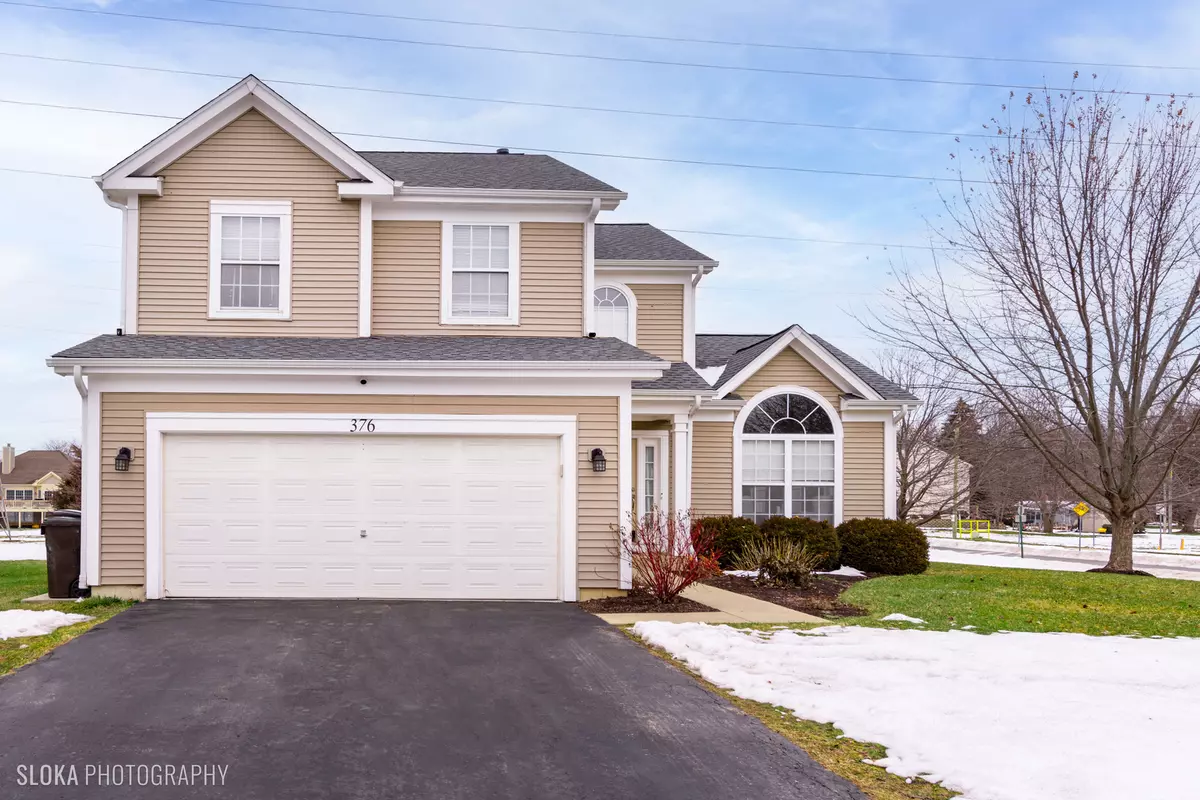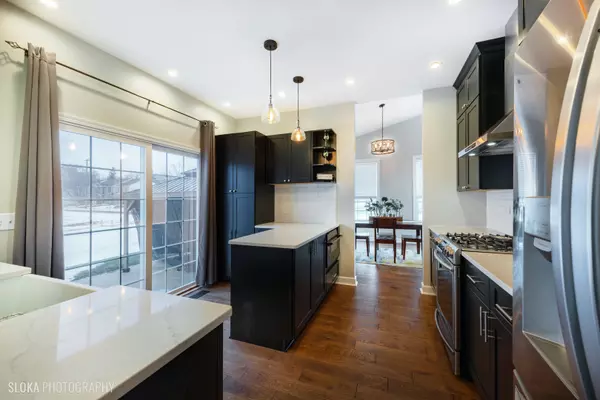$389,000
$389,000
For more information regarding the value of a property, please contact us for a free consultation.
3 Beds
2.5 Baths
2,143 SqFt
SOLD DATE : 03/19/2024
Key Details
Sold Price $389,000
Property Type Single Family Home
Sub Type Detached Single
Listing Status Sold
Purchase Type For Sale
Square Footage 2,143 sqft
Price per Sqft $181
Subdivision Walk Up At The Park
MLS Listing ID 11963426
Sold Date 03/19/24
Style Traditional
Bedrooms 3
Full Baths 2
Half Baths 1
HOA Fees $16/ann
Year Built 2003
Annual Tax Amount $8,454
Tax Year 2022
Lot Size 0.275 Acres
Lot Dimensions 93X121X100X124
Property Description
Be prepared to fall in love with this beautiful turnkey home that has been updated from top to bottom! Fantastic NEW kitchen with black cabinets, white quartz countertops, subway tiled backsplash, new stainless appliances and fixtures. Lovely living and dining room combo with wainscoting and a vaulted ceiling, cozy family room with recessed lighting, updated powder room and mudroom/laundry complete the main level. Upstairs you will find the primary suite featuring a vaulted ceiling, walk-in closet and private full bath with dual sink vanity. Two other bedrooms, a spacious hall bathroom and bright, beautiful loft as well. There is NEW hardwood flooring throughout most of the home and the freshly painted interior is dressed with white wood blinds. Great unfinished basement space for storage and currently set up as a work out area, nice layout if looking to finish. Outside you'll love the incredible brand NEW stamped concrete patio with brick knee wall and fantastic pergola! Brand NEW roof and gutters in the fall of '23, NEW furnace, a/c and water heater in '20. Did I mention the garage is heated with epoxy flooring? This awesome home is located near downtown Crystal Lake, Veteran Acres, and Prairie Ridge High School with easy access to all area amenities. Schedule your showing today!
Location
State IL
County Mchenry
Community Park, Tennis Court(S), Curbs, Sidewalks, Street Lights
Rooms
Basement Full
Interior
Interior Features Vaulted/Cathedral Ceilings, Hardwood Floors, Wood Laminate Floors, First Floor Laundry, Built-in Features
Heating Natural Gas, Forced Air
Cooling Central Air
Fireplace Y
Appliance Range, Microwave, Dishwasher, Refrigerator, Washer, Dryer, Disposal, Gas Oven
Laundry Gas Dryer Hookup, In Unit, Sink
Exterior
Exterior Feature Patio
Parking Features Attached
Garage Spaces 2.0
View Y/N true
Roof Type Asphalt
Building
Lot Description Corner Lot
Story 2 Stories
Foundation Concrete Perimeter
Sewer Public Sewer
Water Public
New Construction false
Schools
Elementary Schools Coventry Elementary School
Middle Schools Hannah Beardsley Middle School
High Schools Prairie Ridge High School
School District 47, 47, 155
Others
HOA Fee Include Insurance
Ownership Fee Simple w/ HO Assn.
Special Listing Condition None
Read Less Info
Want to know what your home might be worth? Contact us for a FREE valuation!

Our team is ready to help you sell your home for the highest possible price ASAP
© 2025 Listings courtesy of MRED as distributed by MLS GRID. All Rights Reserved.
Bought with Jackie Nelson • Berkshire Hathaway HomeServices Starck Real Estate
"My job is to find and attract mastery-based agents to the office, protect the culture, and make sure everyone is happy! "






