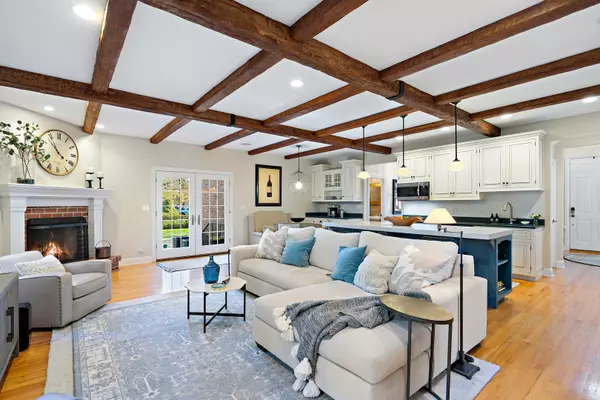$1,450,000
$1,399,000
3.6%For more information regarding the value of a property, please contact us for a free consultation.
5 Beds
3.5 Baths
3,400 SqFt
SOLD DATE : 02/29/2024
Key Details
Sold Price $1,450,000
Property Type Single Family Home
Sub Type Detached Single
Listing Status Sold
Purchase Type For Sale
Square Footage 3,400 sqft
Price per Sqft $426
MLS Listing ID 11929978
Sold Date 02/29/24
Bedrooms 5
Full Baths 3
Half Baths 1
Year Built 2002
Annual Tax Amount $24,826
Tax Year 2021
Lot Dimensions 155X72
Property Description
Located in the prestigious section of La Grange, this alluring brick home offers 9 foot ceilings on the main level, hardwood floors, and crown molding. The first floor has separate LR, DR, updated kitchen with large island, high end cabinetry, SS appliances and Quartz countertops that overlooks the cozy family room with beam ceiling and fireplace. There is a separate office with built in bookshelves, charming window seat and doors that provide privacy. There is laundry located on first floor. The second floor has 2 bedrooms and separate full bath, third en-suite bedroom and primary bedroom. The primary bedroom is spacious and elegant. The space is complete with fireplace, updated full bath, heated floors and two closets. The lower level is finished with full bath and ample storage. The attached 2 car garage with Epoxy floors is wired for an installation of an electrical vehicle charge station. The backyard has brick pavers and fenced in lot. The home offers the perfect floor plan for cozy moments with family and large gatherings with friends. The (2) furnaces and (2) AC were replaced in 2022, sprinkler system, security system, whole house central vac, gas line hook up for outdoor grilling
Location
State IL
County Cook
Rooms
Basement Full
Interior
Interior Features Hardwood Floors, Heated Floors, First Floor Laundry, Built-in Features, Ceiling - 9 Foot, Beamed Ceilings
Heating Natural Gas, Forced Air
Cooling Central Air
Fireplaces Number 2
Fireplaces Type Gas Log
Fireplace Y
Appliance Double Oven, Microwave, Dishwasher, High End Refrigerator, Washer, Dryer
Exterior
Exterior Feature Brick Paver Patio
Parking Features Attached
Garage Spaces 2.0
View Y/N true
Building
Story 2 Stories
Sewer Public Sewer
Water Lake Michigan
New Construction false
Schools
Elementary Schools Cossitt Avenue Elementary School
Middle Schools Park Junior High School
High Schools Lyons Twp High School
School District 102, 102, 204
Others
HOA Fee Include None
Ownership Fee Simple
Special Listing Condition None
Read Less Info
Want to know what your home might be worth? Contact us for a FREE valuation!

Our team is ready to help you sell your home for the highest possible price ASAP
© 2025 Listings courtesy of MRED as distributed by MLS GRID. All Rights Reserved.
Bought with Ann Hoglund • @properties Christie's International Real Estate
"My job is to find and attract mastery-based agents to the office, protect the culture, and make sure everyone is happy! "






