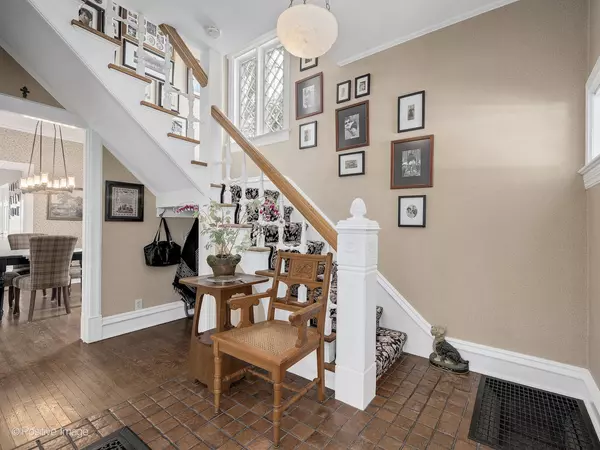$915,000
$899,000
1.8%For more information regarding the value of a property, please contact us for a free consultation.
4 Beds
2.5 Baths
2,271 SqFt
SOLD DATE : 03/01/2024
Key Details
Sold Price $915,000
Property Type Single Family Home
Sub Type Detached Single
Listing Status Sold
Purchase Type For Sale
Square Footage 2,271 sqft
Price per Sqft $402
MLS Listing ID 11956573
Sold Date 03/01/24
Style Victorian
Bedrooms 4
Full Baths 2
Half Baths 1
Year Built 1883
Annual Tax Amount $16,515
Tax Year 2022
Lot Dimensions 75 X 135
Property Description
This stately Victorian home is situated on a beautifully landscaped 75' wide lot in the heart of La Grange's coveted Historic District. The wraparound front porch provides amazing curb appeal and is a relaxing spot to enjoy the warm weather months. The interior features offer incredible historic details including quarter sawn oak hardwood floors, fluted millwork, bullseye moldings, paneled and French doors, glass doorknobs, leaded glass window, 9-1/2 ft. first floor ceilings, oversized double hung windows with stylized divided-light upper sashes, built-in shelving and so much more! The gracious foyer - which features the beautiful original oak entry door and stately staircase with carved newel post and spindles - leads to a double parlor living room with gas fireplace, formal dining room, a first-floor family room and a charming powder room. The elegant kitchen features stainless steel appliances, oak cabinetry, Carrara marble countertops, under-cabinet lighting, a center island, pantry closet, open butler's pantry and table space. The second-floor features three bedrooms, two full bathrooms, a laundry room and a sleeping porch. The finished third floor has a 4th bedroom with play nook, built-in shelving, cedar-lined closet and a second walk-in storage closet. Outside you'll find incredible additional living space - including the wraparound porch, a tiered backyard deck, mature shade trees and a professionally landscaped yard with irrigation system and picturesque outdoor lighting. The extended two car garage also features a workshop/potting shed. This wonderful home is within walking distance to award winning area schools including Lyons Township HS, parks and all that downtown La Grange has to offer - including restaurants, shopping, movie theater, library and the commuter train! Make this special home yours!
Location
State IL
County Cook
Community Park, Curbs, Sidewalks, Street Lights, Street Paved
Rooms
Basement Full
Interior
Interior Features Hardwood Floors, Second Floor Laundry, Built-in Features, Walk-In Closet(s), Bookcases, Ceilings - 9 Foot, Historic/Period Mlwk, Pantry
Heating Natural Gas, Forced Air
Cooling Central Air, Window/Wall Units - 2
Fireplaces Number 1
Fireplaces Type Gas Log
Fireplace Y
Appliance Range, Microwave, Dishwasher, Refrigerator, Washer, Dryer, Disposal, Trash Compactor, Stainless Steel Appliance(s)
Laundry In Unit
Exterior
Exterior Feature Deck, Storms/Screens
Parking Features Detached
Garage Spaces 2.0
View Y/N true
Roof Type Asphalt
Building
Lot Description Landscaped, Mature Trees, Outdoor Lighting, Views
Story 3 Stories
Foundation Stone
Sewer Public Sewer
Water Lake Michigan, Public
New Construction false
Schools
Elementary Schools Cossitt Avenue Elementary School
Middle Schools Park Junior High School
High Schools Lyons Twp High School
School District 102, 102, 204
Others
HOA Fee Include None
Ownership Fee Simple
Special Listing Condition None
Read Less Info
Want to know what your home might be worth? Contact us for a FREE valuation!

Our team is ready to help you sell your home for the highest possible price ASAP
© 2025 Listings courtesy of MRED as distributed by MLS GRID. All Rights Reserved.
Bought with Bryan Bomba • @properties Christie's International Real Estate
"My job is to find and attract mastery-based agents to the office, protect the culture, and make sure everyone is happy! "






