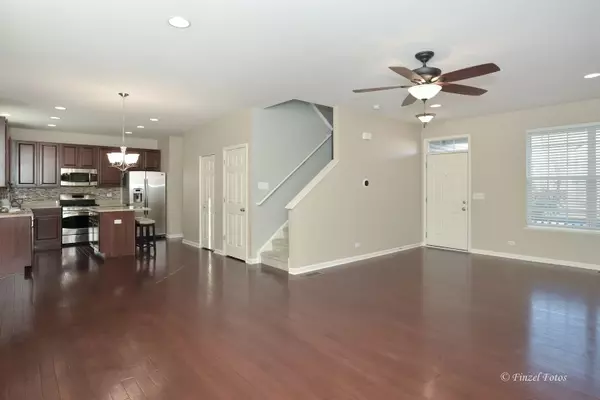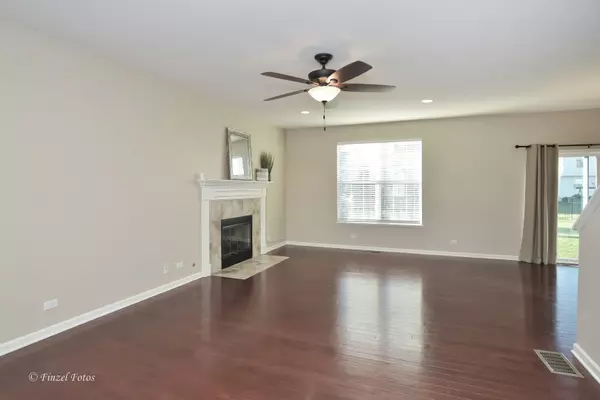$388,500
$399,900
2.9%For more information regarding the value of a property, please contact us for a free consultation.
3 Beds
2.5 Baths
1,628 SqFt
SOLD DATE : 02/29/2024
Key Details
Sold Price $388,500
Property Type Single Family Home
Sub Type Detached Single
Listing Status Sold
Purchase Type For Sale
Square Footage 1,628 sqft
Price per Sqft $238
Subdivision Gilberts Town Center
MLS Listing ID 11940841
Sold Date 02/29/24
Style Contemporary
Bedrooms 3
Full Baths 2
Half Baths 1
HOA Fees $30/qua
Year Built 2012
Annual Tax Amount $8,139
Tax Year 2022
Lot Size 8,276 Sqft
Lot Dimensions 60 X 135
Property Description
RARE TO FIND HOME WITH ALMOST 2500 SQ.FT. OF LIVING SPACE IN HIGHLY SOUGHT AFTER GILBERTS TOWN CENTER! THIS HOME FEATURES A WELCOMING FRONT PORCH AND 2 CAR GARAGE. FLEXIBLE GREAT ROOM WITH HEARTWARMING FIREPLACE. OPEN CONCEPT GOURMET KITCHEN W/ CENTER ISLAND SEATING, 42" CABINETS, STONE COUNTERS, STUNNING BACKSPLASH, SS APPLIANCES & SPACIOUS EAT-IN AREA. FIRST FLOOR FEATURES ALL NEWLY REFINISHED GLEAMING HARDWOOD FLOORS! SECOND LEVEL BOASTS ALL NEW CARPETING, 3 BEDROOMS AND 2 FULL BATHS. PRIMARY BEDROOM SUITE HAS DECORATIVE TRAY CEILINGS, WALK-IN CLOSET & EN-SUITE BATH WITH LARGE SHOWER. FINISHED BASEMENT IS TASTEFULLY DECORATED WITH NEWER WOOD LAMINATE FLOORING. RECREATION ROOM W/ BAR MAKES ENTERTAINING A BREEZE! NICE-SIZED STORAGE ROOM WITH BUILT-IN STORAGE RACKS AND BACKUP BATTERY FOR SUMP PUMP. FENCED-IN BACK YARD WITH INVITING BRICK PAVER PATIO PERFECT FOR SUMMER BBQ'S. NEW H20 HEATER! WONDERFUL NESTLED COMMUNITY LOCATED MINUTES TO RANDALL RD, I-90, PARKS AND SHOPPING. VERY CLEAN AND MOVE-IN READY HOME! COME SEE!
Location
State IL
County Kane
Community Park, Lake, Curbs, Sidewalks, Street Lights, Street Paved
Rooms
Basement Full
Interior
Interior Features Bar-Dry, Hardwood Floors, Wood Laminate Floors, First Floor Laundry, Walk-In Closet(s), Ceilings - 9 Foot, Open Floorplan, Pantry
Heating Natural Gas, Forced Air
Cooling Central Air
Fireplaces Number 1
Fireplaces Type Gas Log
Fireplace Y
Appliance Range, Microwave, Dishwasher, Refrigerator, Washer, Dryer, Disposal, Stainless Steel Appliance(s)
Exterior
Exterior Feature Patio, Brick Paver Patio, Storms/Screens
Parking Features Attached
Garage Spaces 2.0
View Y/N true
Roof Type Asphalt
Building
Lot Description Landscaped
Story 2 Stories
Foundation Concrete Perimeter
Sewer Public Sewer
Water Public
New Construction false
Schools
Elementary Schools Gilberts Elementary School
Middle Schools Hampshire Middle School
High Schools Hampshire High School
School District 300, 300, 300
Others
HOA Fee Include Insurance
Ownership Fee Simple w/ HO Assn.
Special Listing Condition None
Read Less Info
Want to know what your home might be worth? Contact us for a FREE valuation!

Our team is ready to help you sell your home for the highest possible price ASAP
© 2025 Listings courtesy of MRED as distributed by MLS GRID. All Rights Reserved.
Bought with Michael Visvadra • Kale Realty
"My job is to find and attract mastery-based agents to the office, protect the culture, and make sure everyone is happy! "






