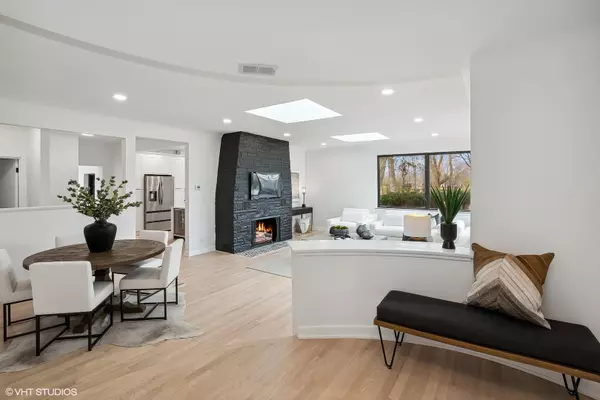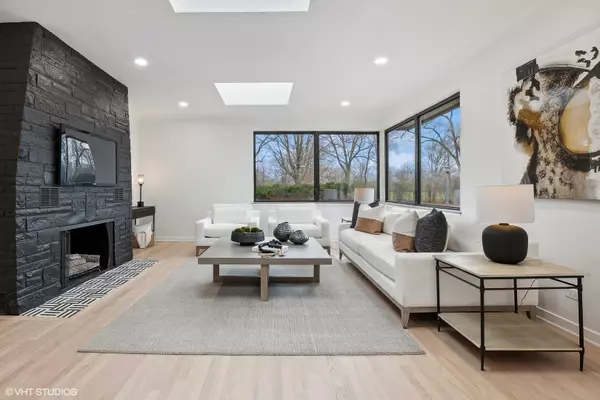$766,000
$750,000
2.1%For more information regarding the value of a property, please contact us for a free consultation.
3 Beds
3 Baths
1,936 SqFt
SOLD DATE : 03/01/2024
Key Details
Sold Price $766,000
Property Type Single Family Home
Sub Type Detached Single
Listing Status Sold
Purchase Type For Sale
Square Footage 1,936 sqft
Price per Sqft $395
MLS Listing ID 11960273
Sold Date 03/01/24
Style Ranch
Bedrooms 3
Full Baths 2
Half Baths 2
Year Built 1956
Annual Tax Amount $10,658
Tax Year 2022
Lot Dimensions 110.79 X 134.27
Property Description
STUNNING RENOVATION of a sprawling mid-century ranch. This spectacular home sits on an impressive 110' corner lot overlooking The La Grange Country Club. The renovation includes a brand-new kitchen, 4 new bathrooms, beautiful red oak hardwood floors, a new roof, all new appliances including a beverage center and washer/dryer. New HVAC mechanicals, new lighting inside and out. On the main level you will find 3 large bedrooms, including a new primary suite with bath and double closets, a beautiful hall bath with double sinks, powder room, living room and dining space with 9ft ceilings and new oversized skylights, plus a sun-filled family room overlooking the back courtyard. The kitchen features white shaker cabinets, quartz counter tops, stainless appliances, plus a large island with seating. The lower level has a laundry room, another powder room and a big bonus room with fireplace for home office or play space. This home's vibe pays respect to its architecture while having all the modern-day amenities you're looking for. You'll be impressed by the large circular driveway that the set back allows for plus the oversized attached garage with new 7' high door. Conveniently close to schools, parks, shopping, and beautiful downtown La Grange.
Location
State IL
County Cook
Community Park, Curbs, Sidewalks, Street Lights, Street Paved
Rooms
Basement Partial
Interior
Interior Features Skylight(s), Hardwood Floors, First Floor Bedroom, First Floor Full Bath, Ceilings - 9 Foot
Heating Natural Gas
Cooling Central Air
Fireplaces Number 2
Fireplaces Type Gas Log
Fireplace Y
Appliance Range, Microwave, Dishwasher, Refrigerator, Washer, Dryer, Stainless Steel Appliance(s), Wine Refrigerator
Exterior
Exterior Feature Patio
Parking Features Attached
Garage Spaces 2.5
View Y/N true
Roof Type Rubber
Building
Lot Description Corner Lot, Partial Fencing
Story 1 Story
Foundation Concrete Perimeter
Sewer Public Sewer
Water Lake Michigan, Public
New Construction false
Schools
High Schools Lyons Twp High School
School District 105, 105, 204
Others
HOA Fee Include None
Ownership Fee Simple
Special Listing Condition List Broker Must Accompany
Read Less Info
Want to know what your home might be worth? Contact us for a FREE valuation!

Our team is ready to help you sell your home for the highest possible price ASAP
© 2025 Listings courtesy of MRED as distributed by MLS GRID. All Rights Reserved.
Bought with Martha Harrison • @properties Christie's International Real Estate
"My job is to find and attract mastery-based agents to the office, protect the culture, and make sure everyone is happy! "






