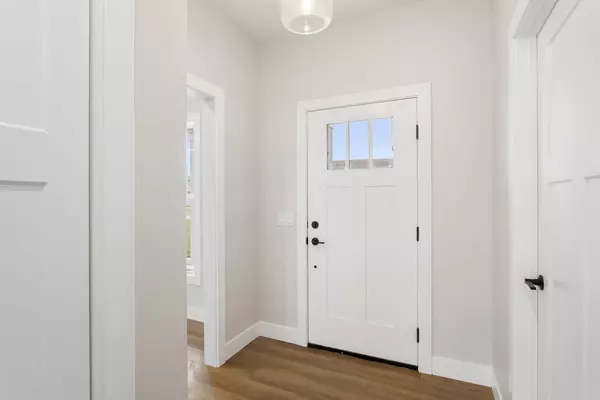$329,900
$329,900
For more information regarding the value of a property, please contact us for a free consultation.
3 Beds
2 Baths
1,455 SqFt
SOLD DATE : 02/27/2024
Key Details
Sold Price $329,900
Property Type Single Family Home
Sub Type Detached Single
Listing Status Sold
Purchase Type For Sale
Square Footage 1,455 sqft
Price per Sqft $226
Subdivision Boulder Ridge
MLS Listing ID 11906311
Sold Date 02/27/24
Style Ranch
Bedrooms 3
Full Baths 2
Year Built 2023
Annual Tax Amount $1,270
Tax Year 2022
Lot Size 7,405 Sqft
Lot Dimensions 69.29X110
Property Description
Welcome to this beautiful new construction ranch with blue siding and white stone accents in the desirable Boulder Ridge Subdivision! The well-planned layout features luxury vinyl throughout, starting with a very welcoming covered front porch, leading into the foyer, and the nicely sized living room to your right. The stunning open-style kitchen and dining provides quartz countertops, upscale light oatmeal colored cabinets, breakfast bar seating, and stainless-steel appliances, and a sliding glass door entrance to the lovely covered porch off the back to take in the views of the countryside. This home provides 3 bedrooms and 2 full baths with one being the full master suite featuring a large walk-in closet and private full bath. The oversized 2-car garage and well-placed laundry room creates wonderful flow, adding to the functionality of this home. Don't miss your chance! View it today!
Location
State IL
County Champaign
Community Park, Street Paved
Rooms
Basement None
Interior
Interior Features First Floor Bedroom, First Floor Laundry, First Floor Full Bath, Walk-In Closet(s), Separate Dining Room
Heating Natural Gas, Forced Air
Cooling Central Air
Fireplace Y
Appliance Range, Microwave, Dishwasher, Refrigerator, Washer, Dryer, Disposal
Laundry In Unit
Exterior
Exterior Feature Patio, Porch
Parking Features Attached
Garage Spaces 2.0
View Y/N true
Roof Type Asphalt
Building
Lot Description Landscaped, Backs to Open Grnd, Views
Story 1 Story
Sewer Public Sewer
Water Public
New Construction true
Schools
Elementary Schools Unit 4 Of Choice
Middle Schools Champaign/Middle Call Unit 4 351
High Schools Centennial High School
School District 4, 4, 4
Others
HOA Fee Include None
Ownership Fee Simple
Special Listing Condition None
Read Less Info
Want to know what your home might be worth? Contact us for a FREE valuation!

Our team is ready to help you sell your home for the highest possible price ASAP
© 2025 Listings courtesy of MRED as distributed by MLS GRID. All Rights Reserved.
Bought with Nate Evans • eXp Realty,LLC-Maho
"My job is to find and attract mastery-based agents to the office, protect the culture, and make sure everyone is happy! "






