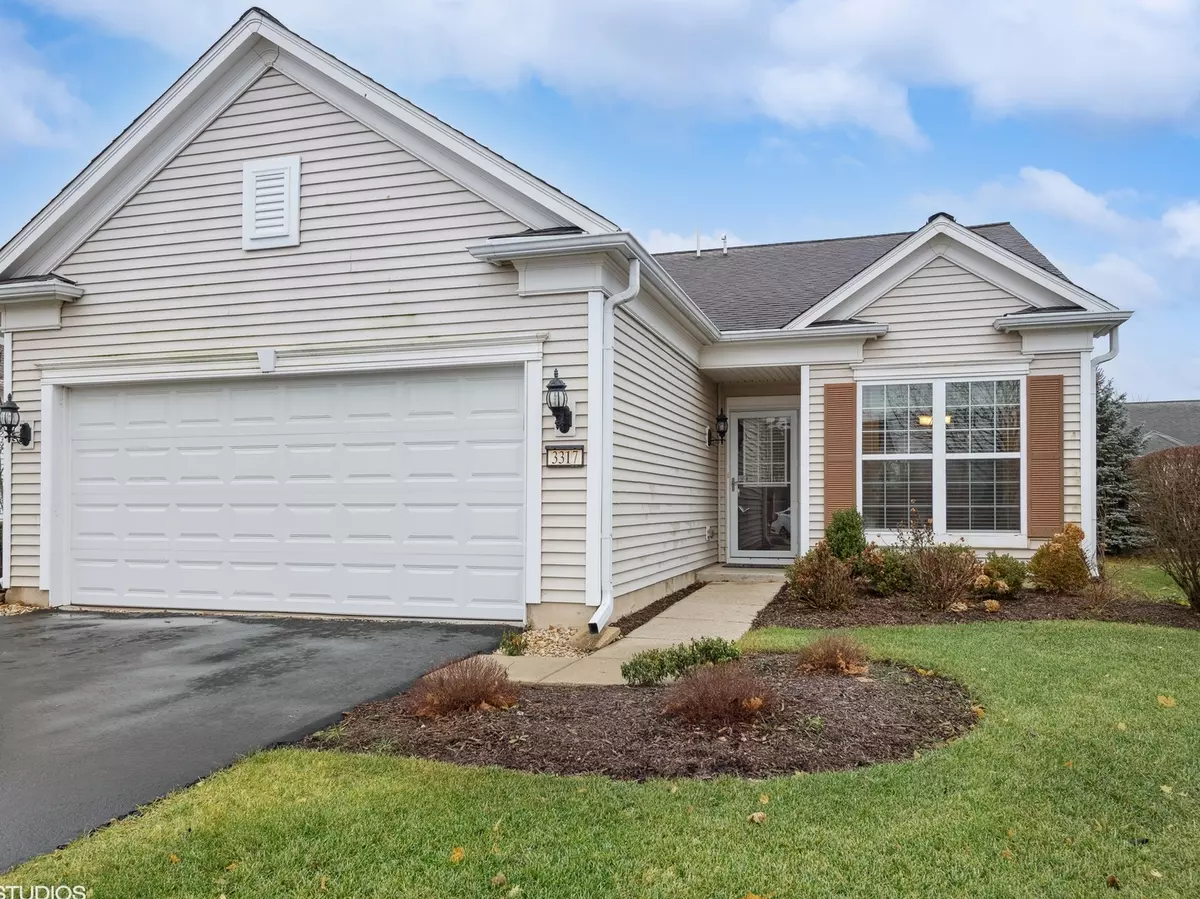$360,000
$375,000
4.0%For more information regarding the value of a property, please contact us for a free consultation.
2 Beds
2 Baths
1,924 SqFt
SOLD DATE : 02/28/2024
Key Details
Sold Price $360,000
Property Type Single Family Home
Sub Type Detached Single
Listing Status Sold
Purchase Type For Sale
Square Footage 1,924 sqft
Price per Sqft $187
Subdivision Grand Dominion
MLS Listing ID 11954498
Sold Date 02/28/24
Style Ranch
Bedrooms 2
Full Baths 2
HOA Fees $264/mo
Year Built 2008
Annual Tax Amount $5,966
Tax Year 2021
Lot Size 6,534 Sqft
Lot Dimensions 24 X 54
Property Description
Beautiful Grand Dominion Ranch home is ready for its next chapter!! Lovingly cared for this one is move in ready. Kitchen boasts 42 inch maple cabinets, Corian Counters. SS appliances, and a breakfast area with pantry. The open floor plan features a great room, dining room, and sunroom. The primary bedroom is spacious with a huge walk-in closet and ensuite complete with double bowl vanity and shower. The second bedroom is conveniently located at the front of the home next to another full bathroom. Sunroom is gorgeous and brings the outdoors in with large windows and slider door leading to an oversized concrete patio & green space. The design of the home includes wider hallways, doorways, and lower light switches to make it more accessible for individuals who may use a walker or wheelchair. Custom window treatments throughout the home stay. 2.5 car garage connects into a finished Mud Space / Laundry Room. Active 50+ adult community, enjoy walking paths, pool, exercise room, tennis courts, clubhouse and other luxurious amenities of Lakeside Lodge. Great location! A must see!
Location
State IL
County Lake
Community Clubhouse, Pool, Tennis Court(S), Sidewalks, Street Lights, Street Paved
Rooms
Basement None
Interior
Interior Features First Floor Laundry, Special Millwork
Heating Natural Gas
Cooling Central Air
Fireplace N
Appliance Range, Microwave, Dishwasher, Refrigerator, Disposal
Laundry Common Area
Exterior
Exterior Feature Patio, Storms/Screens
Parking Features Attached
Garage Spaces 2.5
View Y/N true
Roof Type Asphalt
Building
Lot Description Level
Story 1 Story
Foundation Concrete Perimeter
Water Lake Michigan
New Construction false
Schools
Elementary Schools Fremont Elementary School
Middle Schools Fremont Middle School
High Schools Mundelein Cons High School
School District 79, 79, 120
Others
HOA Fee Include Insurance,Clubhouse,Exercise Facilities,Pool,Lawn Care,Snow Removal,Other
Ownership Fee Simple
Special Listing Condition None
Read Less Info
Want to know what your home might be worth? Contact us for a FREE valuation!

Our team is ready to help you sell your home for the highest possible price ASAP
© 2025 Listings courtesy of MRED as distributed by MLS GRID. All Rights Reserved.
Bought with Carol Lynn Seifert • Century 21 Circle
"My job is to find and attract mastery-based agents to the office, protect the culture, and make sure everyone is happy! "






