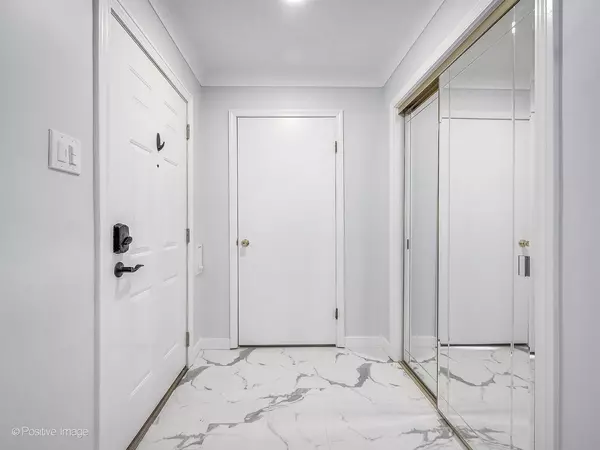$425,000
$399,900
6.3%For more information regarding the value of a property, please contact us for a free consultation.
3 Beds
2 Baths
1,983 SqFt
SOLD DATE : 02/23/2024
Key Details
Sold Price $425,000
Property Type Single Family Home
Sub Type Detached Single
Listing Status Sold
Purchase Type For Sale
Square Footage 1,983 sqft
Price per Sqft $214
MLS Listing ID 11957042
Sold Date 02/23/24
Style Step Ranch
Bedrooms 3
Full Baths 2
Year Built 1956
Annual Tax Amount $8,125
Tax Year 2022
Lot Dimensions 7501
Property Description
OFFERS WILL BE REVIEWED SUNDAY 1/14/24 AT 6:30 PM. PLEASE SUBMIT OFFERS EARLY ENOUGH FOR REVIEW. SELLER DOES NOT ACCEPT "LOVE LETTERS". GOOD LUCK! Stunning renovation of this spacious brick and stone mid-century ranch. Never do stairs at home again! Single floor luxury living. Home boasts three bedrooms, two bathrooms and two bonus rooms, one currently used as a home office and the other used as a work out room. Property sits on a large, light filled corner lot. Some cosmetic updates include: Recessed lighting and fixtures. Luxury vinyl flooring, paint, complete master bedroom suite rehab (with built in towel warmer), new washer and dryer. Major updates include: Radon mitigation system (2020), new sewage line with clean out (2020), Central air installed (2020), new furnace (2020), tankless water heater (2021), tuckpointed and chimney rebuild (2022), new outdoor concrete (2023). Gutters fitted with premium leaf guards. Fireplace has stainless steel liner. Tear off roof done by prior owner in 2017. Backyard is a fenced-in, private oasis with huge, newly planted fir trees and freshly laid concrete. Two blocks south of 31st Street downtown LaGrange Park shops and dining. Bus service to Park Junior High and LT High School located one block east of property on corner of Newberry and Jackson. Steps to Forest Road Elemetary School (crossing guard opens shortcut entry to school over railroad tracks in morning and afternoon).
Location
State IL
County Cook
Rooms
Basement None
Interior
Interior Features First Floor Bedroom, First Floor Laundry, First Floor Full Bath
Heating Baseboard
Cooling Central Air
Fireplaces Number 1
Fireplaces Type Wood Burning
Fireplace Y
Appliance Dishwasher, Refrigerator, Washer, Dryer, Disposal
Laundry Gas Dryer Hookup, Sink
Exterior
Exterior Feature Patio
Parking Features Attached
Garage Spaces 2.0
View Y/N true
Roof Type Asphalt
Building
Story 1 Story
Sewer Public Sewer
Water Lake Michigan
New Construction false
Schools
Elementary Schools Forest Road Elementary School
Middle Schools Park Junior High School
High Schools Lyons Twp High School
School District 102, 102, 204
Others
HOA Fee Include None
Ownership Fee Simple
Special Listing Condition None
Read Less Info
Want to know what your home might be worth? Contact us for a FREE valuation!

Our team is ready to help you sell your home for the highest possible price ASAP
© 2025 Listings courtesy of MRED as distributed by MLS GRID. All Rights Reserved.
Bought with Mollie Kelly • Crosstown Realtors Inc
"My job is to find and attract mastery-based agents to the office, protect the culture, and make sure everyone is happy! "






