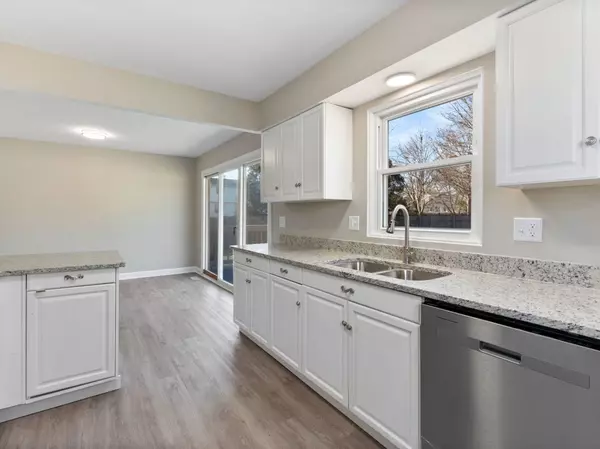$362,500
$364,900
0.7%For more information regarding the value of a property, please contact us for a free consultation.
5 Beds
2 Baths
2,210 SqFt
SOLD DATE : 02/22/2024
Key Details
Sold Price $362,500
Property Type Single Family Home
Sub Type Detached Single
Listing Status Sold
Purchase Type For Sale
Square Footage 2,210 sqft
Price per Sqft $164
Subdivision Hopps Corner
MLS Listing ID 11958241
Sold Date 02/22/24
Style Ranch
Bedrooms 5
Full Baths 2
Year Built 1978
Annual Tax Amount $7,350
Tax Year 2022
Lot Dimensions 10125
Property Description
Step into this meticulously designed residence, where a seamless fusion of flexibility and coziness awaits. Upon opening the front door you are greeted with a generously sized living and dining room combo with a gorgeous floor to ceiling fireplace awaits comfy movie night for you and your family. As you explore, you'll discover tasteful updates throughout the home, including a completely remodeled kitchen adorned with granite countertops, and brand-new stainless-steel appliances, exuding modern style and functionality. Adjacent to the kitchen you will find a breakfast area that seamlessly opens to a patio door, providing easy access to the backyard which features a custom deck perfect for social gatherings Also located on the main floor is a spacious master bedroom featuring its own on suite bathroom, two additional bedrooms with ample closet space and fully remodeled hallway bathroom. Descend into the full, open basement, offering limitless possibilities as it provides an excellent space for a recreational room while still housing two additional bedrooms and an office space. Between the desirable location, outstanding amenities, and impeccable finishes, this custom brick ranch home provides an exceptional opportunity to enjoy a harmonious blend of comfort, privacy, and convenience. Additional upgrades include a brand new roof (2023, lighting throughout (2023), appliances (2023), flooring throughout (2023), toliets (2023), and water heater (2020), freshly painted deck and fence (2023), freshly painted throughout (2023), Schedule your showing today to experience the allure of this remarkable home
Location
State IL
County Kane
Rooms
Basement Full
Interior
Heating Natural Gas, Forced Air
Cooling Central Air
Fireplaces Number 1
Fireplace Y
Appliance Range, Dishwasher, Refrigerator, Disposal
Exterior
Parking Features Attached
Garage Spaces 2.5
View Y/N true
Building
Story 1 Story
Sewer Public Sewer
Water Public
New Construction false
Schools
School District 46, 46, 46
Others
HOA Fee Include None
Ownership Fee Simple
Special Listing Condition None
Read Less Info
Want to know what your home might be worth? Contact us for a FREE valuation!

Our team is ready to help you sell your home for the highest possible price ASAP
© 2025 Listings courtesy of MRED as distributed by MLS GRID. All Rights Reserved.
Bought with Abby Powell • Dream Town Real Estate
"My job is to find and attract mastery-based agents to the office, protect the culture, and make sure everyone is happy! "






