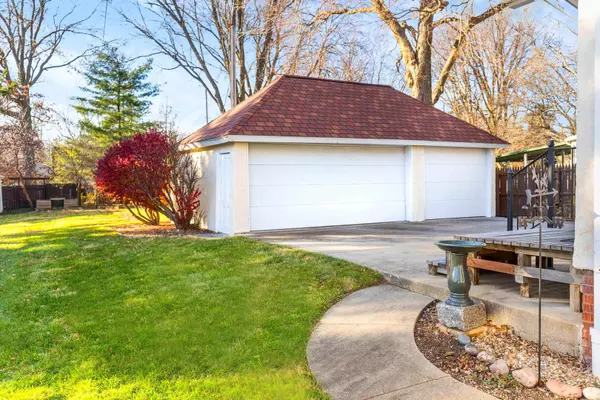$325,000
$315,000
3.2%For more information regarding the value of a property, please contact us for a free consultation.
4 Beds
2 Baths
3,087 SqFt
SOLD DATE : 02/16/2024
Key Details
Sold Price $325,000
Property Type Single Family Home
Sub Type Detached Single
Listing Status Sold
Purchase Type For Sale
Square Footage 3,087 sqft
Price per Sqft $105
MLS Listing ID 11946380
Sold Date 02/16/24
Style Victorian
Bedrooms 4
Full Baths 2
Year Built 1870
Annual Tax Amount $4,204
Tax Year 2022
Lot Size 10,890 Sqft
Lot Dimensions 51X214
Property Description
Enjoy this historic Victorian home nestled on School Street in the Old North Normal Historic District. Every careful detail of this restored house honors the original 1870 construction while adding loads of modern conveniences to ensure the safety, durability and comfort of this charming home for decades to come. You'll be greeted at the expansive screened-in front porch with wicker seating, before passing through into the grand foyer where a fully restored curved staircase opens into the light and airy main floor of this home with soaring 9' ceilings. Follow the beautifully maintained hardwoods throughout this home and notice the pristine condition of the walls, custom moldings, window pediments, cornices, door frames and handles that have been meticulously selected. The front sitting room is flooded with natural light beaming through the tall windows, with original french doors leading to the expansive 18x14 main floor primary bedroom suite with private bath featuring a decorative tile walk-in shower, deep porcelain sink, custom built vintage cabinetry to complement. Pass down the hall to the formal dining room and you'll find a light and bright space perfect for daily dining or entertaining. A spacious modern kitchen is the highlight of the main floor featuring cherry wood cabinetry, granite counters, custom tile backsplash, stainless pot rack and a window box perfect for plants. The main staircase of this home is an art piece in itself and guides you to the second story featuring three delightful bedrooms and a full bathroom with tub/shower combo and terrific storage. Unique features for this time period include walk-in closets, built-in shelving, and dormer windows which let in lots of natural light! Head downstairs to the basement and you'll find the foundation of this solid home is in great condition with a subfloor drainage system and sump pump which keep the expansive storage space, laundry and workshop bone dry. True to the character of School Street, this home offers an abundance of space inside and out... The mini-mudroom on the back porch is a convenient spot for storage and shoes and leads directly out to the expanded 3-Car Garage and poured driveway offering off-street private parking. The oversized deep lot is a gardener's dream with mature trees, vegetable plots, native plants and wildflowers ready to flourish come spring. Rest assured, current owners have not only invested in the timeless beauty of this home but have taken great care to ensure its quality and durability as well. Two separate HVAC systems (2010) serving each level keep this home cozy and efficient, a full roof replacement (2012) with architectural shingles on both the home and garage, double-pane replacement windows throughout this home, and many plumbing and electrical panel and wiring improvements made throughout the restoration of this beauty ensure the safety of this home built to last. Terrific Unit 5 Schools and easy access to both Illinois State University, Illinois Wesleyan, Rivian and State Farm add convenience as well as close proximity to shops, restaurants, grocery, the Constitution Trail and Interstate 55/74 for travel. Come see this jewel on School!
Location
State IL
County Mc Lean
Community Curbs, Sidewalks, Street Lights, Street Paved
Rooms
Basement Full
Interior
Interior Features Hardwood Floors, First Floor Bedroom, In-Law Arrangement, First Floor Full Bath, Built-in Features, Walk-In Closet(s), Bookcases, Ceiling - 9 Foot, Historic/Period Mlwk, Special Millwork, Some Window Treatmnt, Drapes/Blinds, Granite Counters, Separate Dining Room, Plaster, Replacement Windows, Workshop Area (Interior)
Heating Natural Gas, Forced Air, Sep Heating Systems - 2+
Cooling Central Air
Fireplace N
Appliance Range, Microwave, Dishwasher, Refrigerator, Washer, Dryer, Gas Cooktop, Electric Oven
Laundry Electric Dryer Hookup, Common Area, Sink
Exterior
Exterior Feature Patio, Porch Screened, Storms/Screens
Parking Features Detached
Garage Spaces 3.0
View Y/N true
Roof Type Asphalt
Building
Lot Description Mature Trees, Garden, Outdoor Lighting, Sidewalks, Streetlights
Story 2 Stories
Foundation Brick/Mortar
Sewer Public Sewer
Water Public
New Construction false
Schools
Elementary Schools Glenn Elementary
Middle Schools Kingsley Jr High
High Schools Normal Community West High Schoo
School District 5, 5, 5
Others
HOA Fee Include None
Ownership Fee Simple
Special Listing Condition None
Read Less Info
Want to know what your home might be worth? Contact us for a FREE valuation!

Our team is ready to help you sell your home for the highest possible price ASAP
© 2025 Listings courtesy of MRED as distributed by MLS GRID. All Rights Reserved.
Bought with Phillip Hoffmann • Coldwell Banker Real Estate Group
"My job is to find and attract mastery-based agents to the office, protect the culture, and make sure everyone is happy! "






