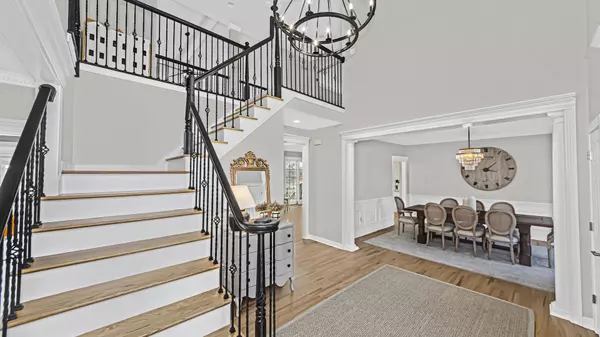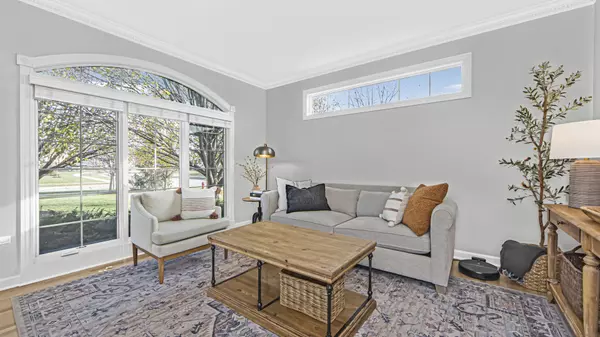$668,000
$665,000
0.5%For more information regarding the value of a property, please contact us for a free consultation.
4 Beds
4.5 Baths
5,466 SqFt
SOLD DATE : 02/15/2024
Key Details
Sold Price $668,000
Property Type Single Family Home
Sub Type Detached Single
Listing Status Sold
Purchase Type For Sale
Square Footage 5,466 sqft
Price per Sqft $122
Subdivision Grande Park
MLS Listing ID 11948418
Sold Date 02/15/24
Bedrooms 4
Full Baths 4
Half Baths 1
HOA Fees $82/ann
Year Built 2008
Annual Tax Amount $16,278
Tax Year 2022
Lot Size 0.388 Acres
Lot Dimensions 95X111X155X131
Property Description
Best and Final due 12/22/23 at 5pm. Welcome to your dream home in the heart of Grande Park-a stunning 2-story custom-built residence that seamlessly blends luxury, comfort, and an abundance of amenities. This meticulously maintained property with lake views boasts 4 bedrooms, den, 4 1/2 bathrooms, and a heated 3-car garage in one of Grande Park's premier Aquatic & Clubhouse communities. As you step inside, you'll be greeted by the elegance of tray ceilings and crown molding throughout, creating a sophisticated ambiance. The main floor is an open and bright space with oversized doorways, complemented by new hardwood floors that add warmth and charm to every room. The upgraded kitchen is a chef's delight, featuring stainless steel appliances, a large island, new granite countertops, and a wine refrigerator. The butler station adds convenience to your entertaining needs. Step outside to the deck off the kitchen or the backyard brick paver patio-perfect spaces for grilling and entertaining with tranquil water views that provide a serene backdrop. The main floor also offers a formal dining room, a cozy living room, and a dedicated office space. The two-story family room is a focal point, boasting a stone fireplace and large windows that flood the space with natural light. Upstairs, the primary bedroom is generously sized and offers a private retreat. The second bedroom comes with its own bathroom, while the third and fourth bedrooms share a Jack and Jill bathroom-perfect for a growing family or hosting guests. Grande Park provides an array of community amenities, including swimming pools, bike paths, fishing ponds, multiple playgrounds, and basketball and tennis courts. For outdoor enthusiasts, there are plenty of bike paths for walking, running, or biking. Imagine casting your fishing line right from your backyard, embracing the joy of this relaxing hobby. Life truly is grand in Grande Park, and this rare opportunity to own a home of such caliber should not be missed. Seize the chance to make this exceptional property your own, where luxury living and community delights converge.
Location
State IL
County Kendall
Community Clubhouse, Park, Pool, Tennis Court(S), Lake, Curbs, Sidewalks, Street Lights, Street Paved
Rooms
Basement Full, English
Interior
Interior Features Vaulted/Cathedral Ceilings, Hardwood Floors, Heated Floors, First Floor Bedroom, In-Law Arrangement, First Floor Laundry, First Floor Full Bath, Built-in Features, Walk-In Closet(s), Ceiling - 9 Foot, Open Floorplan, Granite Counters
Heating Natural Gas, Forced Air
Cooling Central Air
Fireplaces Number 1
Fireplaces Type Gas Starter
Fireplace Y
Appliance Double Oven, Microwave, Dishwasher
Exterior
Exterior Feature Deck, Patio, Brick Paver Patio
Parking Features Attached
Garage Spaces 3.0
View Y/N true
Roof Type Asphalt
Building
Lot Description Corner Lot, Cul-De-Sac, Landscaped, Pond(s), Water View, Sidewalks, Streetlights, Waterfront
Story 2 Stories
Foundation Concrete Perimeter
Sewer Public Sewer
Water Public
New Construction false
Schools
Elementary Schools Grande Park Elementary School
Middle Schools Murphy Junior High School
High Schools Oswego East High School
School District 308, 308, 308
Others
HOA Fee Include Clubhouse,Pool
Ownership Fee Simple w/ HO Assn.
Special Listing Condition None
Read Less Info
Want to know what your home might be worth? Contact us for a FREE valuation!

Our team is ready to help you sell your home for the highest possible price ASAP
© 2025 Listings courtesy of MRED as distributed by MLS GRID. All Rights Reserved.
Bought with Faith Staudenbaur • Coldwell Banker Real Estate Group
"My job is to find and attract mastery-based agents to the office, protect the culture, and make sure everyone is happy! "






