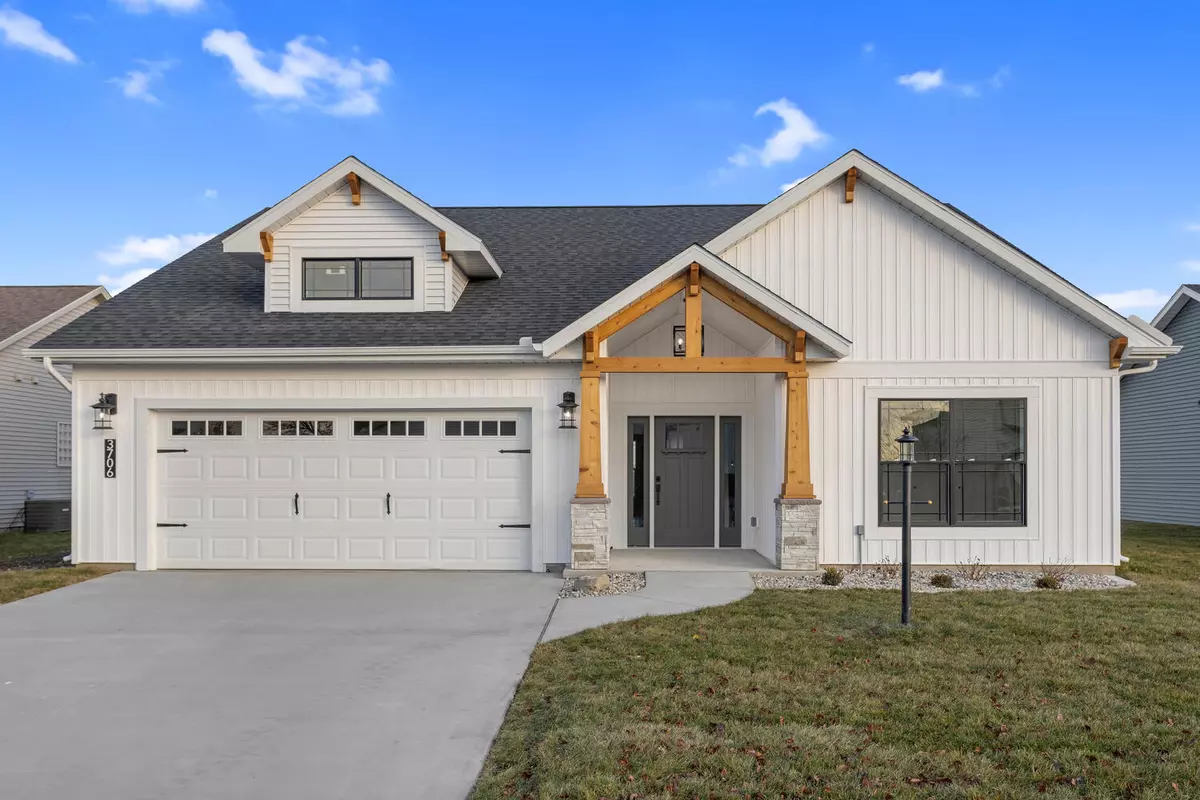$337,000
$339,900
0.9%For more information regarding the value of a property, please contact us for a free consultation.
3 Beds
2 Baths
1,623 SqFt
SOLD DATE : 02/08/2024
Key Details
Sold Price $337,000
Property Type Single Family Home
Sub Type Detached Single
Listing Status Sold
Purchase Type For Sale
Square Footage 1,623 sqft
Price per Sqft $207
Subdivision Boulder Ridge
MLS Listing ID 11906356
Sold Date 02/08/24
Style Ranch
Bedrooms 3
Full Baths 2
Year Built 2023
Annual Tax Amount $1,339
Tax Year 2022
Lot Size 7,405 Sqft
Lot Dimensions 69.29X110
Property Description
Don't miss this gorgeous new construction ranch with white siding and white stone accents in the desirable Boulder Ridge Subdivision! This beautiful home comes with wonderful curb appeal with a show-stopping vaulted covered front porch with cedar accents. The floor plan, featuring 1,630 SF with luxury vinyl throughout, is well designed with two bedrooms and one full bath near the front of the house with the open-style living, kitchen, dining and master suite towards the back of the house, providing large windows to take in the views of the countryside. The kitchen offers quartz countertops, upscale white cabinets with an island style breakfast bar seating, stainless-steel appliances, pantry closet, and access to the large patio in the back of the home. The living room features a cathedral ceiling and a gas log fireplace, perfect for fall and winter in Illinois! This home also includes a 2-car garage, a mudroom off the garage with a drop zone area, and a well-placed laundry room. This is the home you have been waiting for. View it today!
Location
State IL
County Champaign
Community Park, Street Paved
Rooms
Basement None
Interior
Interior Features Vaulted/Cathedral Ceilings, First Floor Bedroom, First Floor Laundry, First Floor Full Bath, Walk-In Closet(s), Ceiling - 9 Foot, Open Floorplan, Pantry
Heating Natural Gas, Forced Air
Cooling Central Air
Fireplaces Number 1
Fireplaces Type Gas Log
Fireplace Y
Appliance Range, Microwave, Dishwasher, Refrigerator, Washer, Dryer, Disposal
Laundry In Unit
Exterior
Exterior Feature Patio
Parking Features Attached
Garage Spaces 2.0
View Y/N true
Roof Type Asphalt
Building
Lot Description Landscaped, Backs to Open Grnd, Views
Story 1 Story
Sewer Public Sewer
Water Public
New Construction true
Schools
Elementary Schools Unit 4 Of Choice
Middle Schools Champaign/Middle Call Unit 4 351
High Schools Centennial High School
School District 4, 4, 4
Others
HOA Fee Include None
Ownership Fee Simple
Special Listing Condition None
Read Less Info
Want to know what your home might be worth? Contact us for a FREE valuation!

Our team is ready to help you sell your home for the highest possible price ASAP
© 2025 Listings courtesy of MRED as distributed by MLS GRID. All Rights Reserved.
Bought with Courtney Russell • KELLER WILLIAMS-TREC
"My job is to find and attract mastery-based agents to the office, protect the culture, and make sure everyone is happy! "






