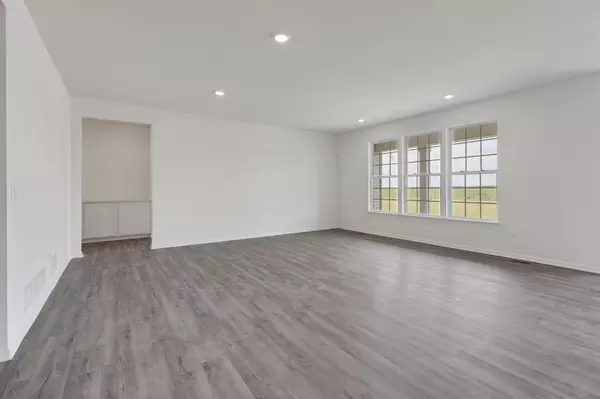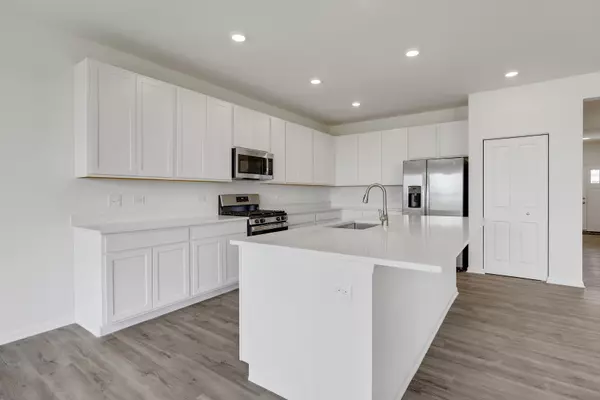$420,900
$424,900
0.9%For more information regarding the value of a property, please contact us for a free consultation.
3 Beds
2 Baths
2,171 SqFt
SOLD DATE : 02/01/2024
Key Details
Sold Price $420,900
Property Type Single Family Home
Sub Type Detached Single
Listing Status Sold
Purchase Type For Sale
Square Footage 2,171 sqft
Price per Sqft $193
Subdivision Fox Pointe
MLS Listing ID 11911837
Sold Date 02/01/24
Bedrooms 3
Full Baths 2
HOA Fees $50/mo
Year Built 2022
Tax Year 2022
Lot Dimensions 67 X 122
Property Description
4.99% Conventional 30 Year Fixed interest rate on all homes that close by March 1, 2024 if Lennar Mortgage does financing! READY NOW!!! NEW CONSTRUCTION! Gorgeous Ridgefield Ranch Home located next to a natural area at Fox Pointe!! Fox Pointe is a community of new homes for sale in Elburn, IL. It offers residents easy access to shopping, dining and entertainment options in Downtown Elburn, which is less than a mile away. Recreation sites include Elburn Forest Preserve and Johnson's Mound Forest Preserve. A Metra station with commuter trains from Elburn to Downtown Chicago is 3.5 miles away from Fox Pointe. This new two-story Ridgefield Ranch home is optimized for those requiring the Ranch Lifestyle, with an open layout among the Great Room, a kitchen with amazing island and a breakfast area. This is a 3-bedroom home has two bedrooms at the entry with Owner's suite nicely separated in the back of the home. Huge Master Closet! This Ridgefield Home borders a natural area with future walking path nearby! Within walking distance of the park ! Don't hesitate! Ranch homes are in demand!
Location
State IL
County Kane
Rooms
Basement Full
Interior
Heating Natural Gas
Cooling Central Air
Fireplace N
Appliance Range, Microwave, Dishwasher
Exterior
Parking Features Attached
Garage Spaces 3.0
View Y/N true
Building
Story 1 Story
Sewer Public Sewer
Water Public
New Construction true
Schools
School District 302, 302, 302
Others
HOA Fee Include Insurance
Ownership Fee Simple w/ HO Assn.
Special Listing Condition None
Read Less Info
Want to know what your home might be worth? Contact us for a FREE valuation!

Our team is ready to help you sell your home for the highest possible price ASAP
© 2025 Listings courtesy of MRED as distributed by MLS GRID. All Rights Reserved.
Bought with Non Member
"My job is to find and attract mastery-based agents to the office, protect the culture, and make sure everyone is happy! "






