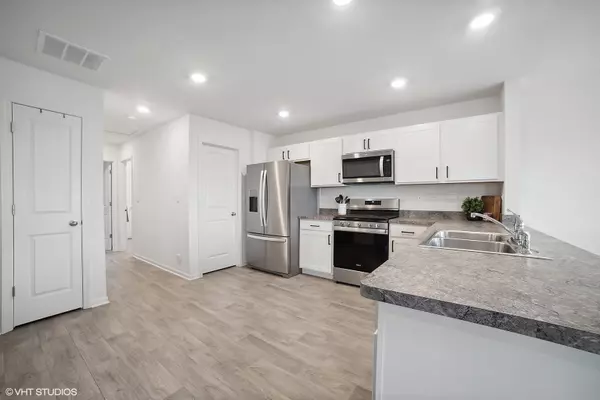$328,000
$325,000
0.9%For more information regarding the value of a property, please contact us for a free consultation.
3 Beds
2 Baths
1,686 SqFt
SOLD DATE : 01/19/2024
Key Details
Sold Price $328,000
Property Type Townhouse
Sub Type Townhouse-2 Story
Listing Status Sold
Purchase Type For Sale
Square Footage 1,686 sqft
Price per Sqft $194
Subdivision Tall Oaks
MLS Listing ID 11929805
Sold Date 01/19/24
Bedrooms 3
Full Baths 2
HOA Fees $205/mo
Year Built 2022
Annual Tax Amount $5,206
Tax Year 2022
Lot Dimensions 20 X 39
Property Description
Rarely available Madison model, end unit townhome in Tall Oaks subdivision! This townhome is in impeccable condition & is nearly brand new! This home provides incredible everyday living space, an open floor plan, 3 bedrooms & 2 full baths! Main floor living area offers an open concept with an oversized gourmet kitchen including stainless steel appliances, white cabinetry, large peninsula, endless counter space & walk-in pantry...leading into a separate dining space & family room, with wall-to-wall windows & private balcony. This home is complete with the finished lower with a spacious family room, bedroom/office & full bathroom. This private community offers endless walking paths, parks, open space & a dog park. Enjoy maintenance free living...snow removal & lawn maintenance included! Perfect location...near I-90, shopping, restaurants & highly rated Burlington School District!
Location
State IL
County Kane
Rooms
Basement English
Interior
Interior Features First Floor Bedroom, First Floor Laundry, First Floor Full Bath, Laundry Hook-Up in Unit, Walk-In Closet(s), Open Floorplan
Heating Natural Gas, Forced Air
Cooling Central Air
Fireplace Y
Appliance Range, Microwave, Dishwasher, Refrigerator, Disposal, Stainless Steel Appliance(s)
Laundry Gas Dryer Hookup, In Unit
Exterior
Exterior Feature Balcony, Storms/Screens, Cable Access
Parking Features Attached
Garage Spaces 2.0
Community Features Park
View Y/N true
Roof Type Asphalt
Building
Lot Description Landscaped
Foundation Concrete Perimeter
Sewer Public Sewer
Water Public
New Construction false
Schools
School District 301, 301, 301
Others
Pets Allowed Cats OK, Dogs OK
HOA Fee Include Insurance,Exterior Maintenance,Lawn Care,Snow Removal
Ownership Fee Simple w/ HO Assn.
Special Listing Condition None
Read Less Info
Want to know what your home might be worth? Contact us for a FREE valuation!

Our team is ready to help you sell your home for the highest possible price ASAP
© 2025 Listings courtesy of MRED as distributed by MLS GRID. All Rights Reserved.
Bought with Brian Gentzle • eXp Realty, LLC
"My job is to find and attract mastery-based agents to the office, protect the culture, and make sure everyone is happy! "






